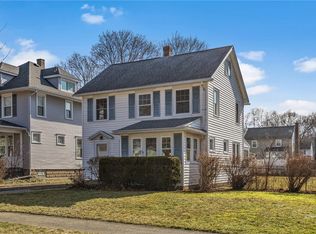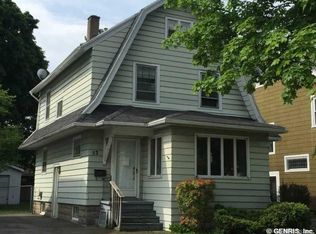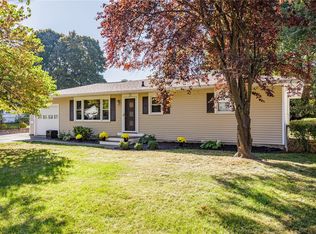Closed
$240,000
41 Maplehurst Rd, Rochester, NY 14617
3beds
1,248sqft
Single Family Residence
Built in 1925
5,227.2 Square Feet Lot
$-- Zestimate®
$192/sqft
$2,404 Estimated rent
Home value
Not available
Estimated sales range
Not available
$2,404/mo
Zestimate® history
Loading...
Owner options
Explore your selling options
What's special
This immaculately maintained and updated colonial sits on a quiet and desirable street next to the Seneca Park Trail, in the West Irondequoit School District. Beautiful original gumwood trim & hardwood floors throughout, adds warmth, character, and timeless craftsmanship. Conveniently located to the expressway, restaurants, and shopping. New siding 2016, tear-off roof 2012, hot water Tank 2025, deck 2020, complete garage exterior remodel 2014, all replacement windows. Partially finished basement, 2 car detached garage, and fully fenced in backyard. Delayed showings June 12, 2025 @ 11:00am, delayed negotiations June 18, 2025 @ 8:00pm.
Zillow last checked: 8 hours ago
Listing updated: August 09, 2025 at 05:28am
Listed by:
Pete J. Scorsone 585-347-1844,
RE/MAX Realty Group
Bought with:
Andrea M. Noto-Siderakis, 40NO1179682
Keller Williams Realty Greater Rochester
Source: NYSAMLSs,MLS#: R1613190 Originating MLS: Rochester
Originating MLS: Rochester
Facts & features
Interior
Bedrooms & bathrooms
- Bedrooms: 3
- Bathrooms: 2
- Full bathrooms: 1
- 1/2 bathrooms: 1
Heating
- Gas
Cooling
- Central Air
Appliances
- Included: Dryer, Dishwasher, Gas Cooktop, Disposal, Gas Water Heater, Refrigerator, Washer
- Laundry: In Basement
Features
- Breakfast Bar, Ceiling Fan(s), Separate/Formal Living Room, Other, See Remarks, Sliding Glass Door(s), Natural Woodwork
- Flooring: Carpet, Hardwood, Varies
- Doors: Sliding Doors
- Windows: Thermal Windows
- Basement: Full,Partially Finished
- Has fireplace: No
Interior area
- Total structure area: 1,248
- Total interior livable area: 1,248 sqft
Property
Parking
- Total spaces: 2
- Parking features: Detached, Garage
- Garage spaces: 2
Features
- Levels: Two
- Stories: 2
- Patio & porch: Covered, Deck, Porch
- Exterior features: Blacktop Driveway, Deck, Fully Fenced
- Fencing: Full
Lot
- Size: 5,227 sqft
- Dimensions: 40 x 133
- Features: Near Public Transit, Rectangular, Rectangular Lot, Residential Lot
Details
- Additional structures: Shed(s), Storage
- Parcel number: 2634000761700006005000
- Special conditions: Standard
Construction
Type & style
- Home type: SingleFamily
- Architectural style: Colonial
- Property subtype: Single Family Residence
Materials
- Vinyl Siding
- Foundation: Block
- Roof: Asphalt
Condition
- Resale
- Year built: 1925
Utilities & green energy
- Electric: Circuit Breakers
- Sewer: Connected
- Water: Connected, Public
- Utilities for property: Sewer Connected, Water Connected
Community & neighborhood
Community
- Community features: Trails/Paths
Location
- Region: Rochester
- Subdivision: Maplehurst
Other
Other facts
- Listing terms: Cash,Conventional,FHA,VA Loan
Price history
| Date | Event | Price |
|---|---|---|
| 8/8/2025 | Sold | $240,000+20.1%$192/sqft |
Source: | ||
| 6/19/2025 | Pending sale | $199,900$160/sqft |
Source: | ||
| 6/11/2025 | Listed for sale | $199,900+90.4%$160/sqft |
Source: | ||
| 8/31/2011 | Sold | $105,000-4.5%$84/sqft |
Source: Public Record Report a problem | ||
| 7/21/2011 | Price change | $109,900-8.3%$88/sqft |
Source: Remax Plus #R155956 Report a problem | ||
Public tax history
| Year | Property taxes | Tax assessment |
|---|---|---|
| 2024 | -- | $165,000 |
| 2023 | -- | $165,000 +38.5% |
| 2022 | -- | $119,100 |
Find assessor info on the county website
Neighborhood: 14617
Nearby schools
GreatSchools rating
- 7/10Rogers Middle SchoolGrades: 4-6Distance: 0.8 mi
- 5/10Dake Junior High SchoolGrades: 7-8Distance: 1.5 mi
- 8/10Irondequoit High SchoolGrades: 9-12Distance: 1.5 mi
Schools provided by the listing agent
- District: West Irondequoit
Source: NYSAMLSs. This data may not be complete. We recommend contacting the local school district to confirm school assignments for this home.


