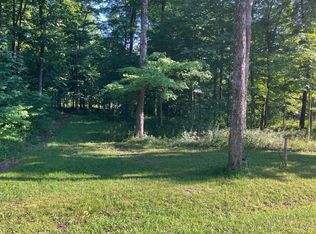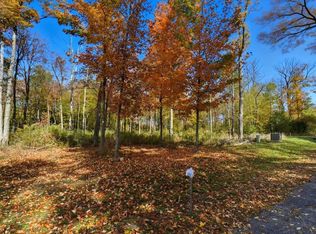Closed
Listed by:
David Graves,
Northern Vermont Realty Group 802-393-9069
Bought with: RE/MAX North Professionals, Jeffersonville
$525,000
41 Maple Grove Estates, Swanton, VT 05488
4beds
1,892sqft
Single Family Residence
Built in 2021
1.84 Acres Lot
$567,000 Zestimate®
$277/sqft
$3,305 Estimated rent
Home value
$567,000
$476,000 - $675,000
$3,305/mo
Zestimate® history
Loading...
Owner options
Explore your selling options
What's special
This colonial home was built in 2021 and includes 4 bedrooms, 3 bathrooms, a 2 car garage, and sits on 1.84 acres of land. The home is located just 3 miles away from I-89 exit 20 toward the end of the cul-de-sac. The first floor offers an open floor plan, large kitchen with a walkout to the back deck, and wood stove in the living room. The second floor has 4 bedrooms, the main bedroom has its own bathroom. The basement is partially finished with a walkout entertainment area that has a fire pit and pergola
Zillow last checked: 8 hours ago
Listing updated: July 31, 2024 at 05:49am
Listed by:
David Graves,
Northern Vermont Realty Group 802-393-9069
Bought with:
Jill Richardson
RE/MAX North Professionals, Jeffersonville
Source: PrimeMLS,MLS#: 4995912
Facts & features
Interior
Bedrooms & bathrooms
- Bedrooms: 4
- Bathrooms: 3
- Full bathrooms: 2
- 1/2 bathrooms: 1
Heating
- Propane, Wood, Baseboard, Vented Gas Heater, Wood Stove
Cooling
- None
Appliances
- Included: Dishwasher, Dryer, Range Hood, Microwave, Gas Range, Washer
- Laundry: 2nd Floor Laundry
Features
- Kitchen Island
- Flooring: Carpet, Laminate, Tile
- Basement: Concrete Floor,Partially Finished,Interior Stairs,Walkout,Exterior Entry,Walk-Out Access
- Fireplace features: Wood Stove Hook-up
Interior area
- Total structure area: 2,684
- Total interior livable area: 1,892 sqft
- Finished area above ground: 1,892
- Finished area below ground: 0
Property
Parking
- Total spaces: 2
- Parking features: Crushed Stone, Driveway, Garage, Parking Spaces 3 - 5
- Garage spaces: 2
- Has uncovered spaces: Yes
Accessibility
- Accessibility features: 1st Floor 1/2 Bathroom, 1st Floor Hrd Surfce Flr, Hard Surface Flooring
Features
- Levels: Two
- Stories: 2
- Patio & porch: Covered Porch
- Exterior features: Deck
Lot
- Size: 1.84 Acres
- Features: Country Setting, Open Lot
Details
- Additional structures: Gazebo
- Parcel number: 63920114260
- Zoning description: RES
Construction
Type & style
- Home type: SingleFamily
- Architectural style: Colonial
- Property subtype: Single Family Residence
Materials
- Fiberglss Batt Insulation, Vinyl Siding
- Foundation: Concrete
- Roof: Architectural Shingle
Condition
- New construction: No
- Year built: 2021
Utilities & green energy
- Electric: Circuit Breakers
- Sewer: 1000 Gallon, Concrete, Mound Septic, Septic Design Available, Shared
- Utilities for property: Phone, Cable, Propane
Community & neighborhood
Location
- Region: Swanton
Other
Other facts
- Road surface type: Gravel
Price history
| Date | Event | Price |
|---|---|---|
| 7/30/2024 | Sold | $525,000$277/sqft |
Source: | ||
| 5/31/2024 | Contingent | $525,000$277/sqft |
Source: | ||
| 5/16/2024 | Listed for sale | $525,000+33.5%$277/sqft |
Source: | ||
| 9/24/2021 | Sold | $393,264+2.1%$208/sqft |
Source: | ||
| 2/27/2021 | Contingent | $385,000$203/sqft |
Source: | ||
Public tax history
| Year | Property taxes | Tax assessment |
|---|---|---|
| 2024 | -- | $336,100 |
| 2023 | -- | $336,100 |
| 2022 | -- | $336,100 |
Find assessor info on the county website
Neighborhood: 05488
Nearby schools
GreatSchools rating
- 3/10St. Albans City Elementary SchoolGrades: PK-8Distance: 2.9 mi
- 5/10Bellows Free Academy Uhsd #48Grades: 9-12Distance: 3.7 mi
Schools provided by the listing agent
- Elementary: Swanton School
- Middle: Swanton School
- High: Missisquoi Valley UHSD #7
- District: Franklin Northwest
Source: PrimeMLS. This data may not be complete. We recommend contacting the local school district to confirm school assignments for this home.
Get pre-qualified for a loan
At Zillow Home Loans, we can pre-qualify you in as little as 5 minutes with no impact to your credit score.An equal housing lender. NMLS #10287.

