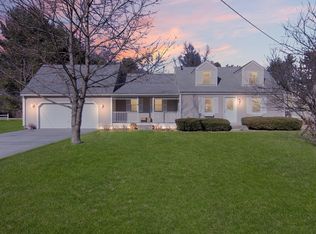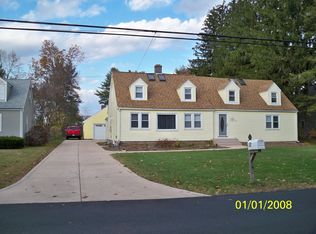Sold for $360,000
$360,000
41 Manchonis Rd, Wilbraham, MA 01095
3beds
1,530sqft
Single Family Residence
Built in 1969
0.63 Acres Lot
$374,800 Zestimate®
$235/sqft
$2,741 Estimated rent
Home value
$374,800
$345,000 - $405,000
$2,741/mo
Zestimate® history
Loading...
Owner options
Explore your selling options
What's special
This charming Dormered cape offers a perfect blend of comfort and convenience, nestled on a .83-acre lot. With 1,530 feet total, there is room for everyone. You will love the 3 season breezeway entry. The home features 3 bedrooms, one on the main floor, 2 full bathrooms, a kitchen, dining room, living room and a bonus room in the basement. There are loads of closets throughout this home. All of the bedrooms and the living room have gleaming hardwood floors. There is a 2 car garage and a nice storage shed for all those garden tools. The backyard is large and flat, perfect for all those games and picnics. There were some Harvey Replacement windows in 2008, a BUDERUS heating system in 2009, new 100 amp electric panel in 2015 and a new front door 2024. Roof is approximately 17 years old. Located close to parks, stores, and a quaint downtown area, you'll enjoy the best of both worlds--peaceful suburban living with easy access to amenities and the Mass Pike. NEW SEPTIC SYSTEM 2022.
Zillow last checked: 8 hours ago
Listing updated: October 29, 2024 at 01:21pm
Listed by:
Wheway Group 413-478-1166,
Coldwell Banker Realty - Western MA 413-567-8931,
Patricia D. Wheway 413-478-1166
Bought with:
Michael Andre
Gallagher Real Estate
Source: MLS PIN,MLS#: 73287285
Facts & features
Interior
Bedrooms & bathrooms
- Bedrooms: 3
- Bathrooms: 2
- Full bathrooms: 2
Primary bedroom
- Features: Closet, Flooring - Hardwood
- Level: First
Bedroom 2
- Features: Flooring - Hardwood, Closet - Double
- Level: Second
Bedroom 3
- Features: Closet, Flooring - Hardwood
- Level: Second
Bathroom 1
- Features: Bathroom - Full, Bathroom - Tiled With Tub & Shower, Closet - Linen, Flooring - Vinyl
- Level: First
Bathroom 2
- Features: Bathroom - Full, Bathroom - Tiled With Tub & Shower, Closet - Linen, Flooring - Vinyl
- Level: Second
Kitchen
- Features: Closet, Flooring - Vinyl, Dining Area
- Level: First
Living room
- Features: Flooring - Hardwood, Window(s) - Picture
- Level: First
Heating
- Baseboard, Oil
Cooling
- Window Unit(s)
Appliances
- Included: Water Heater, Range, Disposal, Refrigerator, Washer, Dryer
- Laundry: Electric Dryer Hookup, In Basement, Gas Dryer Hookup, Washer Hookup
Features
- Closet, Bonus Room
- Flooring: Vinyl, Concrete, Hardwood, Laminate
- Basement: Full,Partially Finished,Bulkhead
- Has fireplace: No
Interior area
- Total structure area: 1,530
- Total interior livable area: 1,530 sqft
Property
Parking
- Total spaces: 4
- Parking features: Attached, Paved Drive, Off Street
- Attached garage spaces: 2
- Uncovered spaces: 2
Features
- Exterior features: Storage
- Waterfront features: Lake/Pond, Beach Ownership(Public)
Lot
- Size: 0.63 Acres
- Features: Level
Details
- Parcel number: M:7050 B:41 L:2908,4297658
- Zoning: R15
Construction
Type & style
- Home type: SingleFamily
- Architectural style: Cape
- Property subtype: Single Family Residence
Materials
- Frame
- Foundation: Concrete Perimeter
- Roof: Shingle
Condition
- Year built: 1969
Utilities & green energy
- Electric: Circuit Breakers, 100 Amp Service
- Sewer: Private Sewer
- Water: Public
- Utilities for property: for Electric Range, for Gas Dryer, Washer Hookup
Community & neighborhood
Location
- Region: Wilbraham
Price history
| Date | Event | Price |
|---|---|---|
| 10/29/2024 | Sold | $360,000+0%$235/sqft |
Source: MLS PIN #73287285 Report a problem | ||
| 9/17/2024 | Contingent | $359,900$235/sqft |
Source: MLS PIN #73287285 Report a problem | ||
| 9/9/2024 | Listed for sale | $359,900+12.1%$235/sqft |
Source: MLS PIN #73287285 Report a problem | ||
| 2/25/2022 | Sold | $321,000+12.6%$210/sqft |
Source: MLS PIN #72936485 Report a problem | ||
| 1/26/2022 | Listed for sale | $285,000$186/sqft |
Source: MLS PIN #72936485 Report a problem | ||
Public tax history
| Year | Property taxes | Tax assessment |
|---|---|---|
| 2025 | $5,922 +10.2% | $331,200 +14% |
| 2024 | $5,376 +24.7% | $290,600 +26% |
| 2023 | $4,312 -3% | $230,600 +6.3% |
Find assessor info on the county website
Neighborhood: 01095
Nearby schools
GreatSchools rating
- 5/10Stony Hill SchoolGrades: 2-3Distance: 1.8 mi
- 5/10Wilbraham Middle SchoolGrades: 6-8Distance: 1.2 mi
- 8/10Minnechaug Regional High SchoolGrades: 9-12Distance: 2.5 mi
Get pre-qualified for a loan
At Zillow Home Loans, we can pre-qualify you in as little as 5 minutes with no impact to your credit score.An equal housing lender. NMLS #10287.
Sell with ease on Zillow
Get a Zillow Showcase℠ listing at no additional cost and you could sell for —faster.
$374,800
2% more+$7,496
With Zillow Showcase(estimated)$382,296

