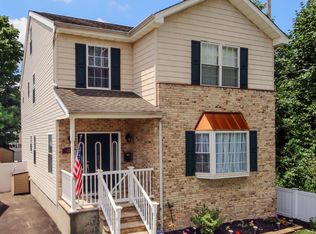Sold for $660,000 on 12/16/24
$660,000
41 Manchester Ave, Keyport, NJ 07735
4beds
3,202sqft
Single Family Residence
Built in 2007
7,500 Square Feet Lot
$691,100 Zestimate®
$206/sqft
$4,609 Estimated rent
Home value
$691,100
$636,000 - $753,000
$4,609/mo
Zestimate® history
Loading...
Owner options
Explore your selling options
What's special
Picture yourself sipping your hot or cold beverage of choice on your front porch on one of the most peaceful dead-end blocks in Keyport. You’ve just finished your leisurely journey along the Henry Hudson Trail, or down to the nearby waterfront, or to a restaurant or favorite shop. If this is your dream, it can come true at 41 Manchester Ave. This 21st century home incorporates all the charm of yesteryear that makes Keyport the “Pearl of the Bayshore”. Enter the first floor with its beautiful hardwood floors, flowing layout to the sunny kitchen with stainless steel appliances and a breakfast bar that leads to the family room with an oversized half bath nearby. Beyond the sliding door is a spacious yard and above-ground pool surrounded by privacy fence just waiting for the next gathering. The basement adds to the fun of entertainment. Fully finished with high ceilings and separate areas for storage and mechanicals, it’s a perfect place for children and adults alike to bring the fun indoors. Upstairs are 4 generous sized bedrooms with ample closet space, and a shared hall bathroom. The primary bedroom with its large en-suite bathroom, walk-in closet and room for a reading nook can create your peaceful haven when the fun is done. Oh and did we mention the second floor laundry area with brand new washer and more storage in the attic space with plywood flooring above.
Zillow last checked: 8 hours ago
Listing updated: December 16, 2024 at 03:18am
Listed by:
Karen Smith 732-539-2378,
Keller Williams Realty Central Monmouth
Bought with:
NON MEMBER
Non Subscribing Office
Source: Bright MLS,MLS#: NJMM2003112
Facts & features
Interior
Bedrooms & bathrooms
- Bedrooms: 4
- Bathrooms: 3
- Full bathrooms: 2
- 1/2 bathrooms: 1
- Main level bathrooms: 1
Basement
- Area: 1000
Heating
- Forced Air, Natural Gas
Cooling
- Central Air, Natural Gas
Appliances
- Included: Electric Water Heater
- Laundry: Upper Level
Features
- Flooring: Carpet, Ceramic Tile, Hardwood
- Basement: Partial,Finished,Improved,Interior Entry,Sump Pump,Windows
- Has fireplace: No
Interior area
- Total structure area: 3,202
- Total interior livable area: 3,202 sqft
- Finished area above ground: 2,202
- Finished area below ground: 1,000
Property
Parking
- Total spaces: 4
- Parking features: Garage Faces Front, Attached, Driveway
- Attached garage spaces: 1
- Uncovered spaces: 3
Accessibility
- Accessibility features: None
Features
- Levels: Two
- Stories: 2
- Has private pool: Yes
- Pool features: Above Ground, Private
- Fencing: Full,Privacy,Vinyl
- Has view: Yes
- View description: Park/Greenbelt
Lot
- Size: 7,500 sqft
- Dimensions: 75.00 x 100.00
Details
- Additional structures: Above Grade, Below Grade
- Parcel number: 240013000056
- Zoning: RA
- Special conditions: Standard
Construction
Type & style
- Home type: SingleFamily
- Architectural style: Colonial
- Property subtype: Single Family Residence
Materials
- Vinyl Siding
- Foundation: Concrete Perimeter
- Roof: Fiberglass
Condition
- New construction: No
- Year built: 2007
Utilities & green energy
- Sewer: Public Sewer
- Water: Public
Community & neighborhood
Location
- Region: Keyport
- Subdivision: None Available
- Municipality: KEYPORT BORO
Other
Other facts
- Listing agreement: Exclusive Right To Sell
- Listing terms: Cash,Conventional,FHA,VA Loan
- Ownership: Fee Simple
Price history
| Date | Event | Price |
|---|---|---|
| 12/16/2024 | Sold | $660,000+1.5%$206/sqft |
Source: | ||
| 11/6/2024 | Contingent | $650,000$203/sqft |
Source: | ||
| 11/6/2024 | Pending sale | $650,000$203/sqft |
Source: | ||
| 11/1/2024 | Contingent | $650,000$203/sqft |
Source: | ||
| 10/17/2024 | Listed for sale | $650,000+74%$203/sqft |
Source: | ||
Public tax history
| Year | Property taxes | Tax assessment |
|---|---|---|
| 2024 | $12,234 +1.5% | $591,000 +7.7% |
| 2023 | $12,056 +4.7% | $548,500 +14.1% |
| 2022 | $11,513 +4.9% | $480,900 +10.6% |
Find assessor info on the county website
Neighborhood: 07735
Nearby schools
GreatSchools rating
- 6/10Central SchoolGrades: PK-8Distance: 0.5 mi
- 2/10Keyport High SchoolGrades: 9-12Distance: 0.5 mi
Schools provided by the listing agent
- District: Keyport Public Schools
Source: Bright MLS. This data may not be complete. We recommend contacting the local school district to confirm school assignments for this home.

Get pre-qualified for a loan
At Zillow Home Loans, we can pre-qualify you in as little as 5 minutes with no impact to your credit score.An equal housing lender. NMLS #10287.
Sell for more on Zillow
Get a free Zillow Showcase℠ listing and you could sell for .
$691,100
2% more+ $13,822
With Zillow Showcase(estimated)
$704,922