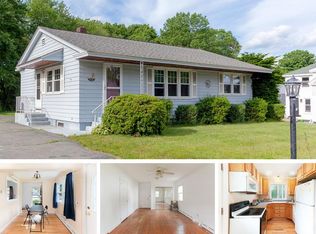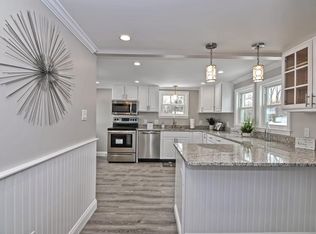Move right in to this Cape with a bright and sunny interior. This home is loaded with charm, offers spacious rooms and a great floor plan. The Living Room has hardwood flooring, neutral paint and a Gas Stove for toasty winter nights. The Dining Room boasts hardwood floors and could easily be used as a Home Office or Family Room. The Kitchen has updated stainless appliances (2017), hardwood, ample counter & cabinet space and access to a Mud Room and covered deck which is great for entertaining. The second floor has two generous Bedrooms. The Master Bedroom has carpeting, two closets and two skylights. The 2nd Bedroom has hardwood. There is a 2nd floor laundry nook as well as 1 1/2 Bathrooms for your convenience. A detached one Car Garage, beautiful level fenced back yard, a great side yard for sports and ample parking make this a must see. Remodeled in 2007 including heating system, siding, windows, appliances, kitchen, electric, plumbing and roof in 2015.
This property is off market, which means it's not currently listed for sale or rent on Zillow. This may be different from what's available on other websites or public sources.

