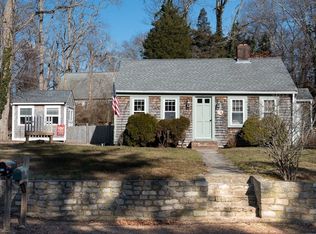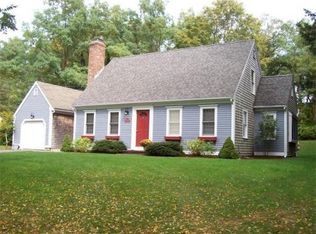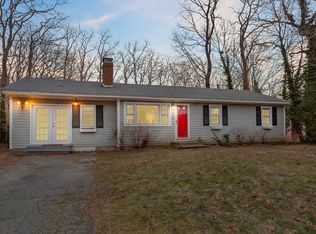Sold for $476,000
$476,000
41 Main Street, Sandwich, MA 02563
2beds
819sqft
Single Family Residence
Built in 1951
-- sqft lot
$514,800 Zestimate®
$581/sqft
$2,423 Estimated rent
Home value
$514,800
$489,000 - $546,000
$2,423/mo
Zestimate® history
Loading...
Owner options
Explore your selling options
What's special
Welcome to this adorable cottage located in the Sandwich historic district across from Shawmee Crowell State Forest where there are amazing walking, hiking, and biking trails. This 2 bedroom, 1 bath home is really a free-standing, year-round condo sharing a driveway with one other home but has total privacy. It has recently been freshly painted throughout and has an updated kitchen. There is also a laundry/mud room off the kitchen. The dining room overlooks the beautiful private back yard that is great for entertaining with stone walls, a large patio, fire pit and completely fenced in yard for children and pets. A very large shed for storing bikes, lawn equipment and anything else for your yard. Full basement. Wonderful location close to the Cape Cod Canal, Town Neck Beach, Sandwich Boardwalk, Bridges and Sandwich Marina where there are some amazing restaurants. About a half mile to downtown Sandwich with great shops and more restaurants. No Condo Fees! Recently updated on-demand heating system and on-demand hot water with 95% efficiency.
Zillow last checked: 8 hours ago
Listing updated: September 19, 2024 at 09:39pm
Listed by:
Paul J Bernardi 508-272-1056,
William Raveis Real Estate & Home Services
Bought with:
Renee Bello, 9067704
William Raveis Real Estate & Home Services
Source: CCIMLS,MLS#: 22300301
Facts & features
Interior
Bedrooms & bathrooms
- Bedrooms: 2
- Bathrooms: 1
- Full bathrooms: 1
- Main level bathrooms: 1
Primary bedroom
- Description: Flooring: Wood
- Features: Closet
- Level: First
- Area: 144
- Dimensions: 12 x 12
Bedroom 2
- Description: Flooring: Wood
- Features: Bedroom 2, Closet
- Level: First
- Area: 108
- Dimensions: 9 x 12
Dining room
- Features: Dining Room
- Level: First
Kitchen
- Description: Countertop(s): Butcher,Flooring: Laminate
- Features: Kitchen
- Level: First
Living room
- Description: Flooring: Wood
- Features: Closet, Living Room
- Level: First
- Length: 12.5
Heating
- Hot Water
Cooling
- None
Appliances
- Included: Dishwasher, Refrigerator, Microwave, Gas Water Heater
- Laundry: First Floor
Features
- HU Cable TV
- Flooring: Wood, Laminate
- Basement: Bulkhead Access,Full
- Number of fireplaces: 1
Interior area
- Total structure area: 819
- Total interior livable area: 819 sqft
Property
Parking
- Total spaces: 4
Features
- Stories: 1
- Exterior features: Private Yard
Lot
- Features: Bike Path, Major Highway, House of Worship, In Town Location, Conservation Area, Wooded, Level
Details
- Parcel number: 807141
- Zoning: R1
- Special conditions: None
Construction
Type & style
- Home type: SingleFamily
- Property subtype: Single Family Residence
Materials
- Shingle Siding
- Foundation: Block, Stone
- Roof: Asphalt, Pitched
Condition
- Updated/Remodeled, Actual
- New construction: No
- Year built: 1951
- Major remodel year: 2000
Utilities & green energy
- Sewer: Septic Tank
Community & neighborhood
Location
- Region: Sandwich
Other
Other facts
- Listing terms: Cash
- Road surface type: Paved
Price history
| Date | Event | Price |
|---|---|---|
| 3/23/2023 | Sold | $476,000-0.6%$581/sqft |
Source: | ||
| 2/11/2023 | Pending sale | $479,000$585/sqft |
Source: | ||
| 2/10/2023 | Price change | $479,000-1.1%$585/sqft |
Source: | ||
| 2/1/2023 | Listed for sale | $484,500+8.9%$592/sqft |
Source: | ||
| 5/5/2022 | Sold | $445,000+14.1%$543/sqft |
Source: | ||
Public tax history
| Year | Property taxes | Tax assessment |
|---|---|---|
| 2025 | $4,610 +4.5% | $436,100 +6.8% |
| 2024 | $4,412 +26.8% | $408,500 +35% |
| 2023 | $3,480 -0.4% | $302,600 +14% |
Find assessor info on the county website
Neighborhood: 02563
Nearby schools
GreatSchools rating
- 9/10Oak Ridge SchoolGrades: 3-6Distance: 4.4 mi
- 6/10Sandwich Middle High SchoolGrades: 7-12Distance: 3.6 mi
Schools provided by the listing agent
- District: Sandwich
Source: CCIMLS. This data may not be complete. We recommend contacting the local school district to confirm school assignments for this home.
Get a cash offer in 3 minutes
Find out how much your home could sell for in as little as 3 minutes with a no-obligation cash offer.
Estimated market value$514,800
Get a cash offer in 3 minutes
Find out how much your home could sell for in as little as 3 minutes with a no-obligation cash offer.
Estimated market value
$514,800


