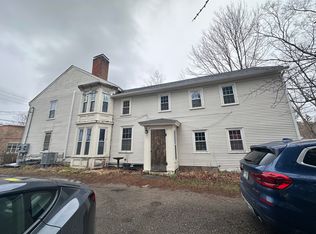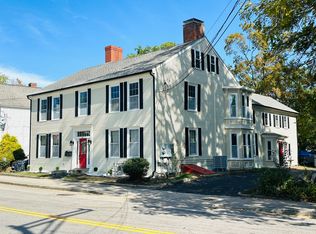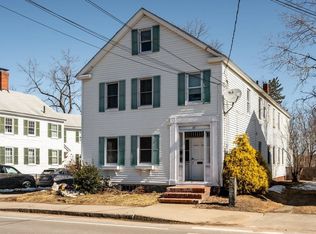Closed
Listed by:
Nancy Kingston,
KW Coastal and Lakes & Mountains Realty/Exeter 603-778-8990
Bought with: Ruffner Real Estate, LLC
$630,000
41 Main Street, Exeter, NH 03833
7beds
4,330sqft
Multi Family
Built in 1750
-- sqft lot
$639,900 Zestimate®
$145/sqft
$2,773 Estimated rent
Home value
$639,900
$595,000 - $685,000
$2,773/mo
Zestimate® history
Loading...
Owner options
Explore your selling options
What's special
PRICE REDUCTION!!! Historic Charm Meets Modern Opportunity! Invest in a piece of history with this 1750 antique home conversion, converted into a 3-family residence in the heart of Exeter. Whether you're looking for a lucrative investment opportunity, a conversion to 3 condos or a unique owner-occupied property, this 4,330 sq/ft gem offers flexibility and character. Featuring: (2) Two-bedroom, one-bath units, (1) Seven-room, three-bedroom, two-bath unit. Original wide pine flooring, Indian shutters, crown molding, fireplaces, high ceilings, and built-ins along with an original foyer showcasing historic charm. Located steps from downtown Exeter, enjoy easy access to shopping, dining, schools, Amtrak, Swasey Parkway, and the town boat launch. Plus, with newer heating systems, this home is ready for its next chapter.
Zillow last checked: 8 hours ago
Listing updated: April 30, 2025 at 11:52am
Listed by:
Nancy Kingston,
KW Coastal and Lakes & Mountains Realty/Exeter 603-778-8990
Bought with:
Florence Ruffner
Ruffner Real Estate, LLC
Source: PrimeMLS,MLS#: 5031564
Facts & features
Interior
Bedrooms & bathrooms
- Bedrooms: 7
- Bathrooms: 4
- Full bathrooms: 4
Heating
- Natural Gas, Electric, Forced Air, Wall Units
Cooling
- None
Appliances
- Included: Water Heater
Features
- Flooring: Softwood, Tile
- Basement: Full,Exterior Stairs,Unfinished,Walk-Up Access
Interior area
- Total structure area: 7,907
- Total interior livable area: 4,330 sqft
- Finished area above ground: 4,330
- Finished area below ground: 0
Property
Parking
- Parking features: Gravel, Paved, On Site
Features
- Levels: Two
- Exterior features: Garden
Lot
- Size: 0.27 Acres
- Features: Interior Lot, Level, Sidewalks, Near Country Club, Near Golf Course, Near Paths, Near Shopping, Near Public Transit, Near Railroad, Near Hospital, Near School(s)
Details
- Parcel number: EXTRM072L210
- Zoning description: Residential
Construction
Type & style
- Home type: MultiFamily
- Architectural style: Antique
- Property subtype: Multi Family
Materials
- Wood Frame
- Foundation: Fieldstone
- Roof: Asphalt Shingle
Condition
- New construction: No
- Year built: 1750
Utilities & green energy
- Electric: Circuit Breakers
- Sewer: Public Sewer
- Water: Public
- Utilities for property: Cable Available
Community & neighborhood
Location
- Region: Exeter
Other
Other facts
- Road surface type: Paved
Price history
| Date | Event | Price |
|---|---|---|
| 4/30/2025 | Sold | $630,000+5%$145/sqft |
Source: | ||
| 4/11/2025 | Listing removed | $600,000$139/sqft |
Source: | ||
| 3/24/2025 | Price change | $600,000-20%$139/sqft |
Source: | ||
| 3/10/2025 | Listed for sale | $750,000+167.9%$173/sqft |
Source: | ||
| 3/16/2016 | Listing removed | $1,875 |
Source: Carey Giampa, LLC/Hampton #4474374 Report a problem | ||
Public tax history
Tax history is unavailable.
Find assessor info on the county website
Neighborhood: 03833
Nearby schools
GreatSchools rating
- NAMain Street SchoolGrades: PK-2Distance: 0 mi
- 7/10Cooperative Middle SchoolGrades: 6-8Distance: 2.7 mi
- 8/10Exeter High SchoolGrades: 9-12Distance: 3.4 mi
Schools provided by the listing agent
- Elementary: Main Street School
- Middle: Cooperative Middle School
- High: Exeter High School
- District: Exeter School District SAU #16
Source: PrimeMLS. This data may not be complete. We recommend contacting the local school district to confirm school assignments for this home.
Get a cash offer in 3 minutes
Find out how much your home could sell for in as little as 3 minutes with a no-obligation cash offer.
Estimated market value
$639,900


