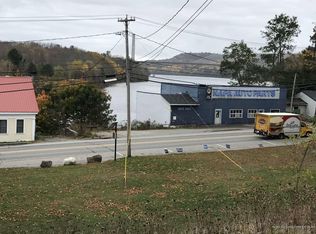Closed
$280,000
41 Main Street, Bucksport, ME 04416
4beds
2,250sqft
Single Family Residence
Built in 1830
0.26 Acres Lot
$309,300 Zestimate®
$124/sqft
$2,384 Estimated rent
Home value
$309,300
$288,000 - $331,000
$2,384/mo
Zestimate® history
Loading...
Owner options
Explore your selling options
What's special
*** INVESTORS TAKE NOTICE, renovation acquisition ready to go under contract - seller motivated. Here's your once in a lifetime opportunity to own a piece of downtown Bucksport's history. Historic home built by James Buck, grandson of the towns founder Jonathan Buck. Some improvements include new 200-amp electrical box and wiring upgrade, foundation reinforcement and poured concrete basement floor. Lots of the original character of the house has been maintained. Bring your creativity and passion for restoration. Gorgeous water views of the Penobscot River including Fort Knox and the Penobscot Narrows Bridge, in the heart of historical downtown. Located within walking distance of the area schools, the downtown Bucksport waterfront, shopping, restaurants and local walking trails. Home is featured in Bucksport Historical Society Self-Guided Walking Tour of Historical Buildings. Enjoy your evening stroll along the waterfront. This home is a must see and won't last long! Come see for yourself and schedule your showing today!
Zillow last checked: 8 hours ago
Listing updated: February 19, 2025 at 08:39am
Listed by:
Two Rivers Realty, LLC agentguay@gmail.com
Bought with:
Two Rivers Realty, LLC
Source: Maine Listings,MLS#: 1575267
Facts & features
Interior
Bedrooms & bathrooms
- Bedrooms: 4
- Bathrooms: 2
- Full bathrooms: 1
- 1/2 bathrooms: 1
Primary bedroom
- Features: Closet
- Level: Second
- Area: 190.35 Square Feet
- Dimensions: 13.5 x 14.1
Bedroom 1
- Level: Second
- Area: 162.84 Square Feet
- Dimensions: 11.8 x 13.8
Bedroom 2
- Features: Closet
- Level: Second
- Area: 123.3 Square Feet
- Dimensions: 10.19 x 12.1
Bedroom 3
- Level: Second
- Area: 238.32 Square Feet
- Dimensions: 16.89 x 14.11
Great room
- Level: First
- Area: 421.75 Square Feet
- Dimensions: 24.1 x 17.5
Kitchen
- Features: Coffered Ceiling(s), Eat-in Kitchen, Pantry
- Level: First
- Area: 221.76 Square Feet
- Dimensions: 23.1 x 9.6
Laundry
- Level: First
- Area: 194.79 Square Feet
- Dimensions: 15.1 x 12.9
Living room
- Features: Gas Fireplace
- Level: First
- Length: 16.89 Feet
Heating
- Forced Air
Cooling
- None
Appliances
- Included: Cooktop, Refrigerator, Wall Oven
Features
- Attic, Pantry, Shower, Storage
- Flooring: Vinyl, Wood
- Basement: Bulkhead,Interior Entry,Full,Unfinished
- Has fireplace: No
Interior area
- Total structure area: 2,250
- Total interior livable area: 2,250 sqft
- Finished area above ground: 2,250
- Finished area below ground: 0
Property
Parking
- Parking features: Paved, 1 - 4 Spaces
Accessibility
- Accessibility features: Level Entry
Features
- Has view: Yes
- View description: Scenic
- Body of water: Penobscot River
Lot
- Size: 0.26 Acres
- Features: City Lot, Corner Lot
Details
- Parcel number: BUCTM32L234
- Zoning: res
Construction
Type & style
- Home type: SingleFamily
- Architectural style: Colonial,Federal
- Property subtype: Single Family Residence
Materials
- Wood Frame, Wood Siding
- Foundation: Stone
- Roof: Shingle
Condition
- Year built: 1830
Utilities & green energy
- Electric: Circuit Breakers, Other Electric
- Sewer: Public Sewer
- Water: Public
Community & neighborhood
Location
- Region: Bucksport
Price history
| Date | Event | Price |
|---|---|---|
| 2/23/2024 | Sold | $280,000-12.2%$124/sqft |
Source: | ||
| 2/22/2024 | Pending sale | $319,000$142/sqft |
Source: | ||
| 12/18/2023 | Contingent | $319,000$142/sqft |
Source: | ||
| 10/19/2023 | Listed for sale | $319,000-8.8%$142/sqft |
Source: | ||
| 10/16/2023 | Listing removed | -- |
Source: | ||
Public tax history
| Year | Property taxes | Tax assessment |
|---|---|---|
| 2024 | $2,742 +3.9% | $206,980 |
| 2023 | $2,639 +42.8% | $206,980 +89.8% |
| 2022 | $1,848 +4.3% | $109,050 |
Find assessor info on the county website
Neighborhood: 04416
Nearby schools
GreatSchools rating
- NAG Herbert Jewett SchoolGrades: PK-KDistance: 0.4 mi
- 4/10Bucksport Middle SchoolGrades: 5-8Distance: 1 mi
- 8/10Bucksport High SchoolGrades: 9-12Distance: 0.6 mi

Get pre-qualified for a loan
At Zillow Home Loans, we can pre-qualify you in as little as 5 minutes with no impact to your credit score.An equal housing lender. NMLS #10287.
