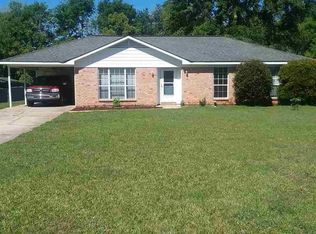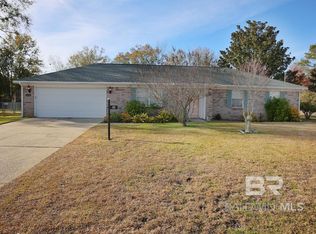Closed
$259,000
41 Magnolia Cir, Foley, AL 36535
3beds
1,826sqft
Residential
Built in 1994
0.29 Acres Lot
$256,300 Zestimate®
$142/sqft
$1,800 Estimated rent
Home value
$256,300
$243,000 - $269,000
$1,800/mo
Zestimate® history
Loading...
Owner options
Explore your selling options
What's special
This well-maintained brick 3-bedroom, 2-bath home offers 1,826 sq ft of comfortable living space and features a FORTIFIED roof with tile throughout the living areas. Inside, the home offers a welcoming living room, a separate den for flexible use, and a formal dining room ideal for everyday meals or special gatherings. The kitchen features granite countertops, stainless steel appliances, ample cabinet space, and a functional layout that flows easily into the casual dining area. The primary bedroom includes an en-suite bath, while two additional bedrooms offer versatility for guests or a home office. Updated LVP flooring in the bedrooms adds a clean, modern touch, complemented by neutral finishes throughout the home. Major systems have been updated with a new HVAC system and hot water heater installed in 2024. Outside, enjoy a fenced backyard that provides privacy and space for relaxing, entertaining, or pets. Conveniently located in Foley, close to shopping, dining, and everyday conveniences. Buyer to verify all information during due diligence.
Zillow last checked: 8 hours ago
Listing updated: February 20, 2026 at 12:39pm
Listed by:
Angelo DePaola PHONE:251-279-0099,
EXP Realty Seaside
Bought with:
Rob Smith
Crye Leike Gulf Coast Real Est
Source: Baldwin Realtors,MLS#: 390017
Facts & features
Interior
Bedrooms & bathrooms
- Bedrooms: 3
- Bathrooms: 2
- Full bathrooms: 2
- Main level bedrooms: 3
Primary bedroom
- Features: Walk-In Closet(s)
- Level: Main
- Area: 167.4
- Dimensions: 15.5 x 10.8
Bedroom 2
- Level: Main
- Area: 130.68
- Dimensions: 12.1 x 10.8
Bedroom 3
- Level: Main
- Area: 138
- Dimensions: 11.5 x 12
Primary bathroom
- Features: Tub/Shower Combo, Single Vanity
Dining room
- Features: Breakfast Area-Kitchen, Separate Dining Room
- Level: Main
- Area: 224.87
- Dimensions: 11.3 x 19.9
Kitchen
- Level: Main
- Area: 109.08
- Dimensions: 10.1 x 10.8
Living room
- Level: Main
- Area: 282.36
- Dimensions: 18.1 x 15.6
Heating
- Electric
Appliances
- Included: Dishwasher, Microwave, Electric Range, Refrigerator w/Ice Maker
- Laundry: Main Level, Inside
Features
- Ceiling Fan(s)
- Flooring: Tile
- Windows: Window Treatments
- Has basement: No
- Has fireplace: No
Interior area
- Total structure area: 1,826
- Total interior livable area: 1,826 sqft
Property
Parking
- Parking features: See Remarks
Features
- Levels: One
- Stories: 1
- Patio & porch: Covered
- Fencing: Fenced
- Has view: Yes
- View description: Eastern View
- Waterfront features: No Waterfront
Lot
- Size: 0.29 Acres
- Dimensions: 85 x 150
- Features: Less than 1 acre
Details
- Parcel number: 5409292000114.035
Construction
Type & style
- Home type: SingleFamily
- Architectural style: Traditional
- Property subtype: Residential
Materials
- Brick
- Foundation: Slab
- Roof: Composition
Condition
- Resale
- New construction: No
- Year built: 1994
Utilities & green energy
- Utilities for property: Riviera Utilities
Community & neighborhood
Community
- Community features: None
Location
- Region: Foley
- Subdivision: Magnolia Gardens
Other
Other facts
- Price range: $259K - $259K
- Ownership: Whole/Full
Price history
| Date | Event | Price |
|---|---|---|
| 2/20/2026 | Sold | $259,000$142/sqft |
Source: | ||
| 1/19/2026 | Contingent | $259,000$142/sqft |
Source: eXp Realty #390017 Report a problem | ||
| 1/9/2026 | Listed for sale | $259,000+40.8%$142/sqft |
Source: | ||
| 10/19/2020 | Sold | $184,000+2.3%$101/sqft |
Source: | ||
| 8/30/2020 | Price change | $179,900-5.3%$99/sqft |
Source: Inshore Realty LLC #303265 Report a problem | ||
Public tax history
| Year | Property taxes | Tax assessment |
|---|---|---|
| 2025 | $1,358 +7% | $41,140 +7% |
| 2024 | $1,269 -1.5% | $38,460 -1.5% |
| 2023 | $1,289 | $39,060 +24% |
Find assessor info on the county website
Neighborhood: 36535
Nearby schools
GreatSchools rating
- 4/10Foley Elementary SchoolGrades: PK-6Distance: 0.5 mi
- 4/10Foley Middle SchoolGrades: 7-8Distance: 0.6 mi
- 7/10Foley High SchoolGrades: 9-12Distance: 2 mi
Schools provided by the listing agent
- Elementary: Foley Elementary
- Middle: Foley Middle
- High: Foley High
Source: Baldwin Realtors. This data may not be complete. We recommend contacting the local school district to confirm school assignments for this home.
Get pre-qualified for a loan
At Zillow Home Loans, we can pre-qualify you in as little as 5 minutes with no impact to your credit score.An equal housing lender. NMLS #10287.
Sell with ease on Zillow
Get a Zillow Showcase℠ listing at no additional cost and you could sell for —faster.
$256,300
2% more+$5,126
With Zillow Showcase(estimated)$261,426

