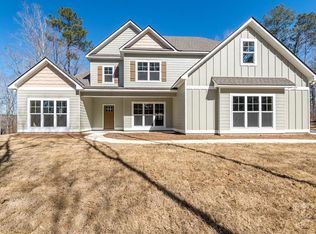This is a 2777 square foot, 4 bedroom, 3.0 bathroom home. This home is located at 41 Maddox Rd, Hamilton, GA 31811.
This property is off market, which means it's not currently listed for sale or rent on Zillow. This may be different from what's available on other websites or public sources.

