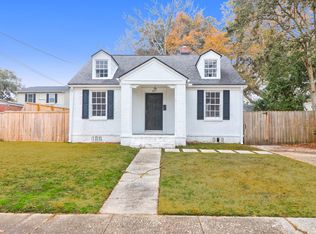Closed
$590,000
41 Lyttleton St, Charleston, SC 29407
3beds
1,279sqft
Single Family Residence
Built in 1947
5,662.8 Square Feet Lot
$580,800 Zestimate®
$461/sqft
$2,612 Estimated rent
Home value
$580,800
$494,000 - $685,000
$2,612/mo
Zestimate® history
Loading...
Owner options
Explore your selling options
What's special
Charming Cottage ready for you to make it your own.This home boasts convenience, comfort, and character. Nestled on a peaceful and quiet street, this 3-bedroom,1-1/2 bathroom gem is the perfect place to call home. It's a prime location that's close to everything you need, shopping, restaurants, coffee shops , several gyms and lots more. . You'll enjoy the best of what the neighborhood has to offer.There are two bedrooms downstairs with an additional bedroom and loft like room and a 1/2 bath upstairs. We've pulled back the carpet so you can see there are indeed hardwood floors underneath. There's also a small room behind the kitchen that would be a perfect laundry room (washer/dryer or currently on the porch) or knock out the wall and make a large kitchen. Did I mentionthere's a large screen porch and 2 storage sheds? One more mention... the neighborhood is on the West Ashley Greenway. Don't miss the chance to make this adorable cottage your own. With original charm, and its unbeatable location close to all the essentials, this home won't stay on the market for long. Schedule your showing today! A $2,400 Lender Credit is available and will be applied towards the buyer's closing costs and pre-paids if the buyer chooses to use the seller's preferred lender. This credit is in addition to any negotiated seller concessions.
Zillow last checked: 8 hours ago
Listing updated: November 07, 2023 at 10:04am
Listed by:
Carolina One Real Estate 843-779-8660
Bought with:
Carolina One Real Estate
Source: CTMLS,MLS#: 23022096
Facts & features
Interior
Bedrooms & bathrooms
- Bedrooms: 3
- Bathrooms: 2
- Full bathrooms: 1
- 1/2 bathrooms: 1
Heating
- Natural Gas
Cooling
- Central Air
Features
- Ceiling - Blown
- Flooring: Carpet, Wood
- Has fireplace: No
Interior area
- Total structure area: 1,279
- Total interior livable area: 1,279 sqft
Property
Parking
- Parking features: Off Street
Features
- Levels: Two
- Stories: 2
- Entry location: Ground Level
- Patio & porch: Front Porch
- Exterior features: Rain Gutters
- Fencing: Perimeter
Lot
- Size: 5,662 sqft
- Features: Interior Lot
Construction
Type & style
- Home type: SingleFamily
- Architectural style: Cottage
- Property subtype: Single Family Residence
Materials
- Brick
- Foundation: Crawl Space
Condition
- New construction: No
- Year built: 1947
Utilities & green energy
- Sewer: Public Sewer
- Water: Public
- Utilities for property: Charleston Water Service, Dominion Energy
Community & neighborhood
Community
- Community features: Near Public Transport, Trash, Walk/Jog Trails
Location
- Region: Charleston
- Subdivision: Byrnes Downs
Other
Other facts
- Listing terms: Any,Cash,Conventional,FHA
Price history
| Date | Event | Price |
|---|---|---|
| 11/6/2023 | Sold | $590,000-7.1%$461/sqft |
Source: | ||
| 10/18/2023 | Contingent | $635,000$496/sqft |
Source: | ||
| 9/27/2023 | Listed for sale | $635,000$496/sqft |
Source: | ||
Public tax history
Tax history is unavailable.
Neighborhood: Byrnes Downs
Nearby schools
GreatSchools rating
- 7/10St. Andrews School Of Math And ScienceGrades: PK-5Distance: 0.1 mi
- 4/10C. E. Williams Middle School For Creative & ScientGrades: 6-8Distance: 6.1 mi
- 7/10West Ashley High SchoolGrades: 9-12Distance: 6 mi
Schools provided by the listing agent
- Elementary: St. Andrews
- Middle: C E Williams
- High: West Ashley
Source: CTMLS. This data may not be complete. We recommend contacting the local school district to confirm school assignments for this home.
Get a cash offer in 3 minutes
Find out how much your home could sell for in as little as 3 minutes with a no-obligation cash offer.
Estimated market value$580,800
Get a cash offer in 3 minutes
Find out how much your home could sell for in as little as 3 minutes with a no-obligation cash offer.
Estimated market value
$580,800
