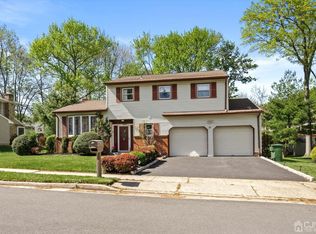A BEAUTIFUL HOME, MOVE-IN-READY, FRESHLY PAINTED, BRAND NEW WINDOWS THROUGHOUT, UPDATED BATHROOMS WITH JACUZZI TUB, HEATED FAN, HARDWOOD FLOOR UNDER CARPET UPSTAIRS BEDROOMS, UPDATED MASTER BATHROOM WITH MODERN GLASS SHOWER DOOR, HEATED CEILING FAN, HEATED PORCELAIN TILE ENTRY FOYER & ONE YEAR OLD FAMILY ROOM CARPET($8,000),EXTENDED KITCHEN WITH ISLAND, BRAND NEW BASEMENT CARPET, 3 ZONE HEATING, ROOF 3YR OLD, NEWER SIDING, DRIVEWAY & SIDEWALK, EXTRA LARGE DECK WITH PARK LIKE SETTING BACKYARD, BEAUTIFULLY LANDSCAPE, THE LIST GOES ON........
This property is off market, which means it's not currently listed for sale or rent on Zillow. This may be different from what's available on other websites or public sources.
