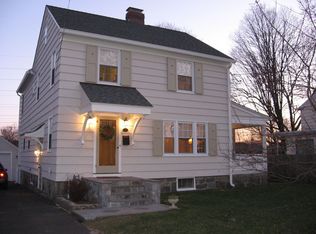Sold for $965,000 on 06/03/25
$965,000
41 Ludlowe Road, Fairfield, CT 06824
3beds
1,872sqft
Single Family Residence
Built in 1927
0.3 Acres Lot
$991,300 Zestimate®
$515/sqft
$4,832 Estimated rent
Home value
$991,300
$892,000 - $1.10M
$4,832/mo
Zestimate® history
Loading...
Owner options
Explore your selling options
What's special
Thank you for your interest in 41 Ludlowe. We are asking for all offers, highest and best by Monday 4/28, 12 noon. WALK TO TRAIN & DOWNTOWN!!!! COMMUTERS DREAM!! (Really! 1 min walk!) Sunny and Bright Colonial in lovely Ludlowe Park Neighborhood, all on a Cul-de-sac, with it's own private green/park. 3 Bedrooms, 2 Full Baths. Front to back Living room with Fireplace. Kitchen with lots or storage, that is open to Dining Room. Peaceful Screened in porch off the Living Room. All 3 Bedrooms are on the 2nd Level. Hardwood Floors throughout. All new top of the line Marvin Windows, all floors redone, and interior is freshly painted. Awesome .30 acre lot, new blue stone patio and lots of green space. Detached 3 car garage, with room for everything!
Zillow last checked: 8 hours ago
Listing updated: January 05, 2026 at 02:28pm
Listed by:
Terry Keegan 203-556-5327,
Fairfield County Real Estate 203-259-9999,
Gail Keegan 203-451-6360,
Fairfield County Real Estate
Bought with:
Jennifer Twombly, RES.0811180
Compass Connecticut, LLC
Source: Smart MLS,MLS#: 24082159
Facts & features
Interior
Bedrooms & bathrooms
- Bedrooms: 3
- Bathrooms: 2
- Full bathrooms: 2
Primary bedroom
- Features: Hardwood Floor
- Level: Upper
Bedroom
- Features: Hardwood Floor
- Level: Upper
Bedroom
- Features: Hardwood Floor
- Level: Upper
Dining room
- Features: Hardwood Floor
- Level: Main
Family room
- Features: Tile Floor
- Level: Lower
Kitchen
- Features: Hardwood Floor
- Level: Main
Living room
- Features: Fireplace, Hardwood Floor
- Level: Main
Heating
- Hot Water, Natural Gas
Cooling
- Central Air, Zoned
Appliances
- Included: Oven/Range, Refrigerator, Dishwasher, Gas Water Heater, Water Heater
- Laundry: Lower Level
Features
- Doors: Storm Door(s)
- Windows: Thermopane Windows
- Basement: Full,Finished
- Attic: Storage,Access Via Hatch
- Number of fireplaces: 1
Interior area
- Total structure area: 1,872
- Total interior livable area: 1,872 sqft
- Finished area above ground: 1,248
- Finished area below ground: 624
Property
Parking
- Total spaces: 5
- Parking features: Detached, Paved, Driveway, Private
- Garage spaces: 3
- Has uncovered spaces: Yes
Features
- Patio & porch: Screened, Porch, Patio
- Exterior features: Rain Gutters
- Waterfront features: Beach Access
Lot
- Size: 0.30 Acres
- Features: Level, Cul-De-Sac
Details
- Parcel number: 131404
- Zoning: A
Construction
Type & style
- Home type: SingleFamily
- Architectural style: Colonial
- Property subtype: Single Family Residence
Materials
- Aluminum Siding
- Foundation: Stone
- Roof: Asphalt
Condition
- New construction: No
- Year built: 1927
Utilities & green energy
- Sewer: Public Sewer
- Water: Public
Green energy
- Energy efficient items: Doors, Windows
Community & neighborhood
Security
- Security features: Security System
Community
- Community features: Golf, Health Club, Library, Medical Facilities, Park, Public Rec Facilities, Near Public Transport, Shopping/Mall
Location
- Region: Fairfield
- Subdivision: Center
HOA & financial
HOA
- Has HOA: Yes
- HOA fee: $250 annually
- Amenities included: Park
- Services included: Maintenance Grounds
Price history
| Date | Event | Price |
|---|---|---|
| 6/3/2025 | Sold | $965,000+14.9%$515/sqft |
Source: | ||
| 5/17/2025 | Pending sale | $840,000$449/sqft |
Source: | ||
| 4/22/2025 | Listed for sale | $840,000+53%$449/sqft |
Source: | ||
| 6/7/2012 | Sold | $549,000-0.2%$293/sqft |
Source: | ||
| 4/19/2012 | Listed for sale | $549,900-6.3%$294/sqft |
Source: William Pitt Sotheby's International Realty #98535767 Report a problem | ||
Public tax history
| Year | Property taxes | Tax assessment |
|---|---|---|
| 2025 | $11,169 +1.8% | $393,400 |
| 2024 | $10,976 +1.4% | $393,400 |
| 2023 | $10,822 +1% | $393,400 |
Find assessor info on the county website
Neighborhood: 06824
Nearby schools
GreatSchools rating
- 7/10Riverfield SchoolGrades: K-5Distance: 1.4 mi
- 8/10Roger Ludlowe Middle SchoolGrades: 6-8Distance: 0.3 mi
- 9/10Fairfield Ludlowe High SchoolGrades: 9-12Distance: 0.4 mi
Schools provided by the listing agent
- Elementary: Riverfield
- Middle: Roger Ludlowe
- High: Fairfield Ludlowe
Source: Smart MLS. This data may not be complete. We recommend contacting the local school district to confirm school assignments for this home.

Get pre-qualified for a loan
At Zillow Home Loans, we can pre-qualify you in as little as 5 minutes with no impact to your credit score.An equal housing lender. NMLS #10287.
Sell for more on Zillow
Get a free Zillow Showcase℠ listing and you could sell for .
$991,300
2% more+ $19,826
With Zillow Showcase(estimated)
$1,011,126