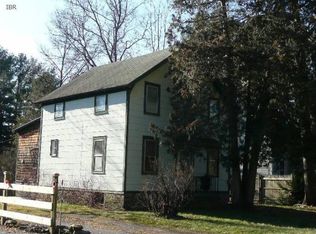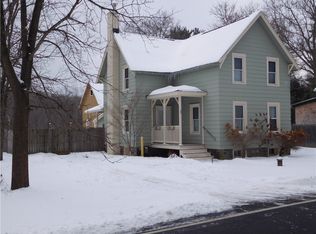Closed
$375,000
41 Lower Creek Rd, Dryden, NY 13053
3beds
1,601sqft
Farm, Single Family Residence
Built in 1840
0.31 Acres Lot
$-- Zestimate®
$234/sqft
$2,620 Estimated rent
Home value
Not available
Estimated sales range
Not available
$2,620/mo
Zestimate® history
Loading...
Owner options
Explore your selling options
What's special
Exceptional renovation of this historic 3 bedroom, 2 bath home using only the highest quality materials. Located in the charming hamlet of Etna; 10 minutes to the Vet School at Cornell, The Shops in the Northeast of Ithaca, and 10 minutes to the village of Dryden, the convenience is unbeatable. Wonderful open layout leads you from the kitchen with level 6 granite countertops, breakfast bar, and stainless steel duo oven, to the dining room ringed with Anderson 400 series windows overlooking the spacious new deck built with sought-after ipe wood. Hand-finished mahogany floors throughout. The bathrooms have marble floors, and in the primary radiant heat, glass shower and new jacuzzi tub, with connection to the main floor primary. The barn is freshly painted, super insulated, and has its own septic, electric and water lines, and easy to reinstall heat as well. This is a simply gorgeous property - Must See List Of Improvements! TWO OPEN HOUSES: Sat. 7/27 11am - 1pm AND Sun. 7/28 2-4pm. Do Not Miss This One! Any Offers Reviewed Tues. July 30th. This property has an Ithaca mailing address, and is located in the hamlet of Etna and the Town of Dryden.
Zillow last checked: 8 hours ago
Listing updated: November 06, 2024 at 10:18am
Listed by:
Hilda Moleski 607-220-3369,
Warren Real Estate of Ithaca Inc.
Bought with:
Karen Hollands, 10401308223
Howard Hanna S Tier Inc
Source: NYSAMLSs,MLS#: R1550553 Originating MLS: Ithaca Board of Realtors
Originating MLS: Ithaca Board of Realtors
Facts & features
Interior
Bedrooms & bathrooms
- Bedrooms: 3
- Bathrooms: 2
- Full bathrooms: 2
- Main level bathrooms: 1
- Main level bedrooms: 1
Bedroom 1
- Level: First
- Dimensions: 14.00 x 12.00
Bedroom 1
- Level: First
- Dimensions: 14.00 x 12.00
Bedroom 2
- Level: Second
- Dimensions: 18.00 x 16.00
Bedroom 2
- Level: Second
- Dimensions: 18.00 x 16.00
Bedroom 3
- Level: Second
- Dimensions: 15.00 x 11.00
Bedroom 3
- Level: Second
- Dimensions: 15.00 x 11.00
Dining room
- Level: First
- Dimensions: 15.00 x 11.00
Dining room
- Level: First
- Dimensions: 15.00 x 11.00
Kitchen
- Level: First
- Dimensions: 15.00 x 14.00
Kitchen
- Level: First
- Dimensions: 15.00 x 14.00
Living room
- Level: First
- Dimensions: 15.00 x 14.00
Living room
- Level: First
- Dimensions: 15.00 x 14.00
Heating
- Gas, Forced Air, Hot Water
Cooling
- Central Air
Appliances
- Included: Double Oven, Dishwasher, Exhaust Fan, Electric Water Heater, Free-Standing Range, Gas Cooktop, Disposal, Gas Oven, Gas Range, Indoor Grill, Microwave, Oven, Refrigerator, Range Hood, Washer, Humidifier, Water Softener Owned, Water Purifier
- Laundry: In Basement
Features
- Ceiling Fan(s), Separate/Formal Dining Room, Entrance Foyer, Separate/Formal Living Room, Granite Counters, Hot Tub/Spa, Jetted Tub, Kitchen Island, Kitchen/Family Room Combo, Natural Woodwork, Bedroom on Main Level, Bath in Primary Bedroom, Main Level Primary, Primary Suite, Programmable Thermostat
- Flooring: Hardwood, Marble, Varies
- Windows: Storm Window(s), Wood Frames
- Basement: Crawl Space,Full,Sump Pump
- Has fireplace: No
Interior area
- Total structure area: 1,601
- Total interior livable area: 1,601 sqft
Property
Parking
- Total spaces: 1
- Parking features: Detached, Electricity, Garage, Heated Garage, Storage, Water Available
- Garage spaces: 1
Accessibility
- Accessibility features: Accessible Doors
Features
- Levels: Two
- Stories: 2
- Exterior features: Private Yard, See Remarks
- Has spa: Yes
- Spa features: Hot Tub
Lot
- Size: 0.31 Acres
- Dimensions: 62 x 219
- Features: Residential Lot
Details
- Additional structures: Barn(s), Outbuilding, Outhouse, Poultry Coop, Shed(s), Storage
- Parcel number: 45.25
- Special conditions: Standard
Construction
Type & style
- Home type: SingleFamily
- Architectural style: Farmhouse,Historic/Antique
- Property subtype: Farm, Single Family Residence
Materials
- Wood Siding, PEX Plumbing
- Foundation: Other, See Remarks
- Roof: Asphalt,Flat,Membrane,Other,Pitched,Rubber,See Remarks
Condition
- Resale
- Year built: 1840
Utilities & green energy
- Electric: Circuit Breakers
- Sewer: Holding Tank, Septic Tank
- Water: Well
Green energy
- Energy efficient items: Appliances, Windows
Community & neighborhood
Security
- Security features: Security System Leased
Location
- Region: Dryden
Other
Other facts
- Listing terms: Cash,Conventional
Price history
| Date | Event | Price |
|---|---|---|
| 10/30/2024 | Sold | $375,000$234/sqft |
Source: | ||
| 8/5/2024 | Contingent | $375,000$234/sqft |
Source: | ||
| 7/25/2024 | Listed for sale | $375,000$234/sqft |
Source: | ||
Public tax history
Tax history is unavailable.
Neighborhood: 13053
Nearby schools
GreatSchools rating
- 5/10Freeville Elementary SchoolGrades: K-3Distance: 2.7 mi
- 5/10Dryden Middle SchoolGrades: 6-8Distance: 4.1 mi
- 6/10Dryden High SchoolGrades: 9-12Distance: 4.1 mi
Schools provided by the listing agent
- Elementary: Dryden Elementary
- District: Dryden
Source: NYSAMLSs. This data may not be complete. We recommend contacting the local school district to confirm school assignments for this home.

