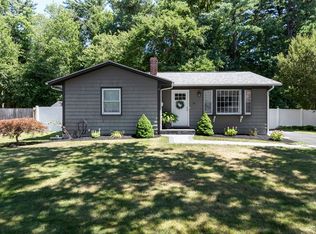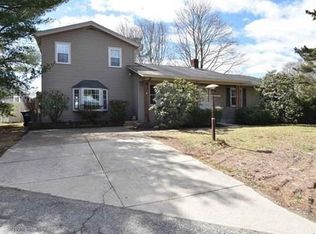MULTIPLE OFFER NOTIFICATION - Sellers request highest and best by Monday 7/27 at 12 PM This ranch is located in Pine Hill Acres in the far north end of New Bedford and features an updated kitchen, two bedrooms, and one bathroom. The original floor plan included three bedrooms. One bedroom was eliminated to create a modified open floor plan, which allows for a separate dining area. The nearly fully finished basement adds to the living area and was professionally waterproofed complete with french drain and sump pump. There is a utility room in the basement which is functional for storage, as well. This home features a forced-air heating system powered by natural gas and has central air conditioning. Other bonus features include: 100amp circuit breakers, hardwood and tile flooring on the main level, recessed lighting and laminate flooring in the finished basement, granite countertops in the kitchen, vinyl siding, replacement windows, off-street parking, a patio, and a shed.
This property is off market, which means it's not currently listed for sale or rent on Zillow. This may be different from what's available on other websites or public sources.


