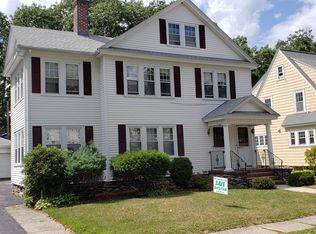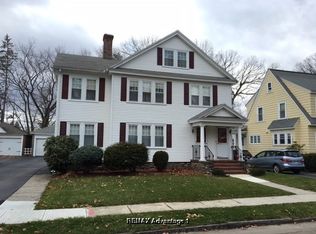WORCESTER Welcome Home to this magnificent, immaculate 3 bedroom tudor on Worcester's desirable West Side. This gem has an incredible gourmet kitchen with custom cabinets, top of the line appliances (oversized Sub Zero, Dynasty 6 burner gas stove w/ Thermadore hood). You will love the additional space of the newly finished lower level playroom/media room and the generous first floor family room. Recent updates include: Roof, boiler, hot water tank, replacement windows, garage doors. $299,900
This property is off market, which means it's not currently listed for sale or rent on Zillow. This may be different from what's available on other websites or public sources.

