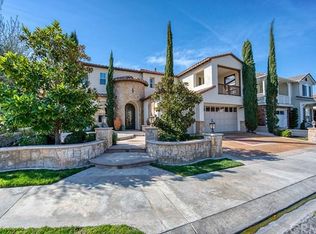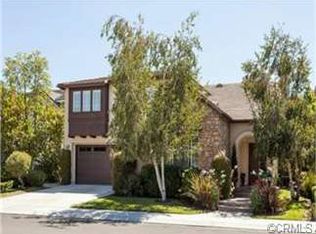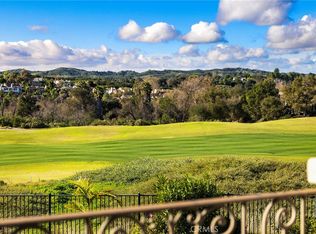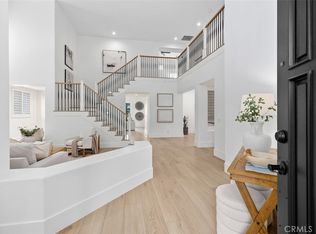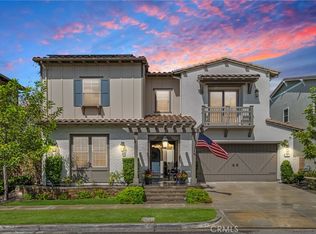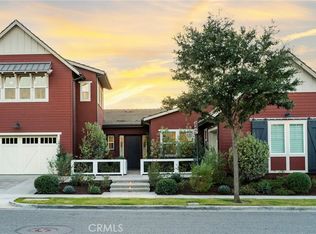Welcome to this completely remodeled residence, where timeless architecture meets modern sophistication and breathtaking canyon and hillside views. The exterior captivates with stone accents, manicured landscaping, and a private gated courtyard leading to the entry. A three-car garage and classic clay tile roof add to the home’s striking curb appeal. Inside, soaring ceilings and expansive windows fill the living areas with natural light. The open concept living room features a sleek fireplace, while the formal dining room is enhanced by a designer chandelier and seamless access to the backyard. The chef’s kitchen is a true centerpiece, showcasing a large island, premium stainless-steel appliances, and custom cabinetry. A secondary prep kitchen adds convenience for entertaining. The family room highlights a modern linear fireplace with illuminated niches and sliding doors that frame sweeping canyon views. The home also offers a downstairs office and an en-suite bedroom ideal for guests or multi-generational living. Upstairs, a versatile loft provides a second living area, while two additional bedrooms include private en-suite baths. The primary suite is a sanctuary of comfort and sophistication. A spacious bedroom with accent panel wall and tray ceilings flows seamlessly into the luxurious spa-inspired bathroom. Here you’ll find a freestanding soaking tub, glass-enclosed shower with multiple rain showerheads, and a sleek dual vanity with LED mirrors. A cozy sitting area with its own fireplace enhances the retreat, while a private balcony captures sweeping hillside views. The backyard is an entertainer’s paradise with stunning views, a covered patio, built-in BBQ with bar seating, lush lawn, fountain, and fire pit surrounded by stone seating. Extensive upgrades include new windows and doors, new kitchen appliances, full home repipe with new drainage, and epoxy garage floors. All within the unmatched lifestyle of Coto de Caza—featuring award-winning schools, a premier Golf & Racquet Club, sports parks, dog parks, equestrian center, scenic trails, and dining just outside the gates.
For sale
Listing Provided by:
Jian Gong DRE #01891691 714-814-4664,
Keller Williams Realty Irvine
$3,249,999
41 Long View Rd, Coto De Caza, CA 92679
4beds
4,110sqft
Est.:
Single Family Residence
Built in 2002
7,149 Square Feet Lot
$3,137,900 Zestimate®
$791/sqft
$312/mo HOA
What's special
Three-car garageSleek fireplaceEpoxy garage floorsLarge islandPrivate gated courtyardStone accentsExpansive windows
- 26 days |
- 2,855 |
- 80 |
Zillow last checked: 8 hours ago
Listing updated: February 15, 2026 at 05:31pm
Listing Provided by:
Jian Gong DRE #01891691 714-814-4664,
Keller Williams Realty Irvine
Source: CRMLS,MLS#: OC26020148 Originating MLS: California Regional MLS
Originating MLS: California Regional MLS
Tour with a local agent
Facts & features
Interior
Bedrooms & bathrooms
- Bedrooms: 4
- Bathrooms: 5
- Full bathrooms: 4
- 1/2 bathrooms: 1
- Main level bathrooms: 2
- Main level bedrooms: 1
Rooms
- Room types: Bedroom, Family Room, Kitchen, Loft, Living Room, Primary Bedroom, Other, Pantry, Dining Room
Primary bedroom
- Features: Primary Suite
Bedroom
- Features: Bedroom on Main Level
Kitchen
- Features: Kitchen Island, Kitchen/Family Room Combo, Quartz Counters, Remodeled, Updated Kitchen, Walk-In Pantry
Other
- Features: Walk-In Closet(s)
Pantry
- Features: Walk-In Pantry
Heating
- Central
Cooling
- Central Air
Appliances
- Included: 6 Burner Stove, Dishwasher
- Laundry: Inside, Laundry Room
Features
- Built-in Features, Balcony, Separate/Formal Dining Room, High Ceilings, Open Floorplan, Quartz Counters, Recessed Lighting, Bedroom on Main Level, Loft, Primary Suite, Walk-In Pantry, Walk-In Closet(s)
- Has fireplace: Yes
- Fireplace features: Family Room, Living Room, Primary Bedroom
- Common walls with other units/homes: No Common Walls
Interior area
- Total interior livable area: 4,110 sqft
Property
Parking
- Total spaces: 3
- Parking features: Garage - Attached
- Attached garage spaces: 3
Features
- Levels: Two
- Stories: 2
- Entry location: 1
- Pool features: Community, Association
- Has spa: Yes
- Spa features: Association, Community
- Has view: Yes
- View description: Canyon, Hills, Neighborhood
Lot
- Size: 7,149 Square Feet
- Features: Back Yard, Front Yard
Details
- Parcel number: 75526306
- Special conditions: Standard
Construction
Type & style
- Home type: SingleFamily
- Property subtype: Single Family Residence
Condition
- New construction: No
- Year built: 2002
Utilities & green energy
- Sewer: Public Sewer
- Water: Public
Community & HOA
Community
- Features: Dog Park, Golf, Hiking, Park, Sidewalks, Pool
- Subdivision: Terra Vida (Terv)
HOA
- Has HOA: Yes
- Amenities included: Clubhouse, Golf Course, Pool, Spa/Hot Tub, Tennis Court(s)
- HOA fee: $312 monthly
- HOA name: CZ Master Association
- HOA phone: 800-232-7517
Location
- Region: Coto De Caza
Financial & listing details
- Price per square foot: $791/sqft
- Tax assessed value: $1,508,759
- Annual tax amount: $15,404
- Date on market: 1/28/2026
- Cumulative days on market: 26 days
- Listing terms: Cash,Conventional
Estimated market value
$3,137,900
$2.98M - $3.29M
$7,700/mo
Price history
Price history
| Date | Event | Price |
|---|---|---|
| 1/28/2026 | Listed for sale | $3,249,999+27.5%$791/sqft |
Source: | ||
| 4/3/2025 | Sold | $2,550,000-8.8%$620/sqft |
Source: | ||
| 3/8/2025 | Pending sale | $2,795,000$680/sqft |
Source: | ||
| 2/21/2025 | Contingent | $2,795,000$680/sqft |
Source: | ||
| 1/9/2025 | Listed for sale | $2,795,000+112.1%$680/sqft |
Source: | ||
| 9/14/2016 | Listing removed | $1,318,000$321/sqft |
Source: BHHS California Properties #OC16101669 Report a problem | ||
| 9/14/2016 | Listed for sale | $1,318,000+1.4%$321/sqft |
Source: BHHS California Properties #OC16101669 Report a problem | ||
| 9/13/2016 | Sold | $1,300,000-1.4%$316/sqft |
Source: Public Record Report a problem | ||
| 8/11/2016 | Pending sale | $1,318,000$321/sqft |
Source: BHHS California Properties #OC16101669 Report a problem | ||
| 7/19/2016 | Price change | $1,318,000-2.3%$321/sqft |
Source: BHHS California Properties #OC16101669 Report a problem | ||
| 5/13/2016 | Listed for sale | $1,349,000+7.9%$328/sqft |
Source: Berkshire Hathaway HomeServic #OC16101669 Report a problem | ||
| 4/16/2014 | Listing removed | $1,250,000$304/sqft |
Source: Berkshire Hathaway HomeServic #OC14069103 Report a problem | ||
| 4/5/2014 | Listed for sale | $1,250,000+58.4%$304/sqft |
Source: Berkshire Hathaway HomeServic #OC14069103 Report a problem | ||
| 3/29/2002 | Sold | $789,000$192/sqft |
Source: Public Record Report a problem | ||
Public tax history
Public tax history
| Year | Property taxes | Tax assessment |
|---|---|---|
| 2025 | $15,404 +2.8% | $1,508,759 +2% |
| 2024 | $14,984 +2.3% | $1,479,176 +2% |
| 2023 | $14,644 +2% | $1,450,173 +2% |
| 2022 | $14,357 +2.7% | $1,421,739 +2% |
| 2021 | $13,984 +0.4% | $1,393,862 +1% |
| 2020 | $13,931 | $1,379,570 +2% |
| 2019 | $13,931 +2% | $1,352,520 +2% |
| 2018 | $13,659 +1.8% | $1,326,000 +2% |
| 2017 | $13,419 | $1,300,000 +31% |
| 2016 | $13,419 +28.4% | $992,397 +1.5% |
| 2015 | $10,454 +3.6% | $977,491 +2% |
| 2014 | $10,088 | $958,344 +0.5% |
| 2013 | -- | $954,013 +2% |
| 2012 | -- | $935,307 +2% |
| 2011 | -- | $916,968 +0.8% |
| 2010 | -- | $910,115 -0.2% |
| 2009 | -- | $912,278 +2% |
| 2008 | -- | $894,391 +2% |
| 2007 | -- | $876,854 +2% |
| 2006 | -- | $859,661 +2% |
| 2005 | -- | $842,805 +2% |
| 2004 | -- | $826,280 +2.7% |
| 2003 | -- | $804,693 +130.9% |
| 2002 | -- | $348,530 +13435.1% |
| 2001 | $159 | $2,575 |
Find assessor info on the county website
BuyAbility℠ payment
Est. payment
$19,209/mo
Principal & interest
$16026
Property taxes
$2871
HOA Fees
$312
Climate risks
Neighborhood: 92679
Nearby schools
GreatSchools rating
- 8/10Wagon Wheel Elementary SchoolGrades: K-5Distance: 1.4 mi
- 9/10Las Flores Middle SchoolGrades: 6-8Distance: 3.1 mi
- 9/10Tesoro High SchoolGrades: 9-12Distance: 2.2 mi
Schools provided by the listing agent
- Elementary: Wagon Wheel
- Middle: Las Flores
- High: Tesoro
Source: CRMLS. This data may not be complete. We recommend contacting the local school district to confirm school assignments for this home.
