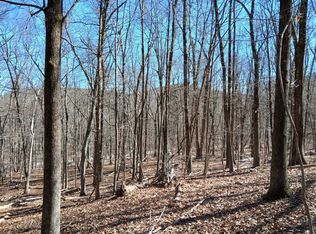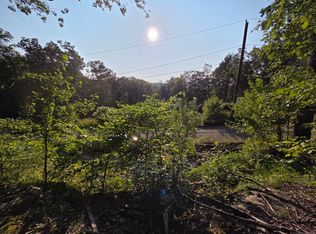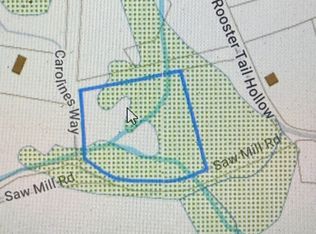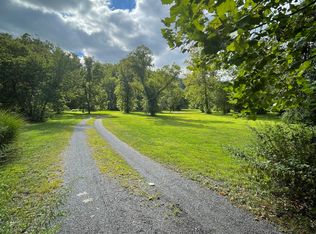This exceptional 5.46-acre parcel, perfectly positioned on Long River Road, is the largest homesite in the private community of River Oaks Country Club. The lightly wooded setting offers privacy and a natural backdrop for your custom residence with potential for sweeping long views that capture the beauty of the Berkshire foothills. Club River Oaks provides access to world-class amenities, including an 18-hole, par-70 golf course, tennis courts, a heated swimming pool, fitness center, and both fine and casual dining options. Located just 60 miles from NYC, 45 miles from White Plains, and only minutes to the Wingdale Metro-North station, this property combines serenity with convenience. Enjoy Sherman's charming town center nearby, offering a library, parks, sandy beach, town boat slips, and easy access to Candlewood Lake. A builder is available to discuss custom home designs that integrate seamlessly with this stunning setting.
Lot/land
$279,000
41 Long River Road, Sherman, CT 06784
--beds
--baths
5.46Acres
Unimproved Land
Built in ----
5.46 Acres Lot
$-- Zestimate®
$--/sqft
$125/mo HOA
What's special
Lightly wooded settingNatural backdrop
- 67 days |
- 333 |
- 14 |
Zillow last checked: 8 hours ago
Listing updated: November 30, 2025 at 11:30am
Listed by:
Donna Kennedy (917)669-2642,
Compass Connecticut, LLC 203-290-2477
Source: Smart MLS,MLS#: 24141352
Facts & features
Interior
Interior area
- Total structure area: 0
Property
Features
- Frontage length: 241
Lot
- Size: 5.46 Acres
- Features: Secluded, Subdivided, Few Trees, Sloped, Approved Building Lot, Approved Subdivision, Curb Cut(s), Rural
Details
- Parcel number: 2403639
- Zoning: Res
Utilities & green energy
- Sewer: Septic Needed
- Water: Well Required
- Utilities for property: Cable Available, Electricity Available
Community & HOA
Community
- Features: Gated, Basketball Court, Golf, Health Club, Lake, Park, Private School(s), Putting Green, Tennis Court(s)
- Subdivision: The Club at River Oaks
HOA
- Has HOA: Yes
- Amenities included: Clubhouse, Exercise Room/Health Club, Golf Course, Health Club, Recreation Facilities, Pool, Putting Green, Tennis Court(s)
- Services included: Road Maintenance
- HOA fee: $125 monthly
Location
- Region: Sherman
Financial & listing details
- Tax assessed value: $65,500
- Annual tax amount: $1,092
- Date on market: 11/20/2025
- Electric utility on property: Yes
- Road surface type: Paved
Estimated market value
Not available
Estimated sales range
Not available
$4,326/mo
Price history
Price history
| Date | Event | Price |
|---|---|---|
| 11/20/2025 | Listed for sale | $279,000-70.3% |
Source: | ||
| 7/22/2025 | Listing removed | $938,500 |
Source: | ||
| 2/13/2025 | Price change | $938,500-29.2% |
Source: | ||
| 10/17/2024 | Listed for sale | $1,325,000-13.1% |
Source: | ||
| 8/16/2024 | Listing removed | $1,525,000 |
Source: | ||
Public tax history
Public tax history
| Year | Property taxes | Tax assessment |
|---|---|---|
| 2025 | $1,092 +1.9% | $65,500 |
| 2024 | $1,072 -8.1% | $65,500 |
| 2023 | $1,167 -2% | $65,500 |
Find assessor info on the county website
BuyAbility℠ payment
Estimated monthly payment
Boost your down payment with 6% savings match
Earn up to a 6% match & get a competitive APY with a *. Zillow has partnered with to help get you home faster.
Learn more*Terms apply. Match provided by Foyer. Account offered by Pacific West Bank, Member FDIC.Climate risks
Neighborhood: 06784
Nearby schools
GreatSchools rating
- 8/10Sherman SchoolGrades: PK-8Distance: 5.3 mi
Schools provided by the listing agent
- Elementary: Sherman
- Middle: Sherman
Source: Smart MLS. This data may not be complete. We recommend contacting the local school district to confirm school assignments for this home.
- Loading





