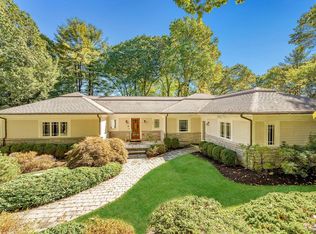This gracious home, with five bedrooms, 2 half-baths, and 5 full bathrooms, is set on four park like acres on a quiet private road overlooking a lake in the Westover area of Stamford. It's hard to believe that this tranquil enclave is only 8 minutes from the Stamford RR station! Even though this road is over a half-mile in length, there are only 14 residences because of the 3 acre zoning rule. The site is beautiful and the house, always well-maintained and is in move-in condition. The interior has recently been freshly painted and all the floors have been refinished. There is a large, fenced-in formal garden surrounding a flagstone terrace with a small pool and fountain in the center— perfect for summer parties or simply taking your morning coffee outside in the sun. There is access to this peaceful garden through the kitchen’s glass sliding doors or the French doors in the living room. This garden’s flower beds as well as the shrubs in the front of the house are watered by an irrigation system. The spacious, sunny living room has built-in bookshelves on either side of a large fireplace. Off the living room is the formal dining room with floor to ceiling china cabinets on either side of a built-in sideboard. A large picture window and side lights look out at the garden. One enters the paneled library through double doors off the entry hall. It has a wet bar, a fireplace and one wall with floor to ceiling built in shelving. The family room is off the kitchen, and has a gas fireplace built in to a brick wall. Upstairs the large master bedroom with its own fireplace looks out on the terrace and garden on one side and the lake on the other. A dressing area with walk in closet plus 2 full bathrooms completes the bedroom. Two bedrooms facing the garden share a "Jack and Jill" bathroom with double sinks. A fourth bedroom, with full bath, faces the lake. The fifth bedroom, with full bath, is located off the back stairs and has access to a large walk-in attic over the 3 car garage. Both the walk-in attic and the huge upper attic have been sprayed with foam insulation so that they stay cool in the summer, and warm in the winter. The full basement is dry, and has never flooded. A small part of it has been partially finished with hot and cold water and a 5 foot work sink because it had been used as a darkroom. Access to the basement is through the garage as well as an exterior bulkhead door. Two large oil tanks are also stored in the basement. This house is prepared for any emergency with two furnaces, two a/c units, and even two water wells! There is also a back-up generator and a large propane tank to supply it. The alarm system is with ADT and has recently been updated to include many wireless features so that it is possible to turn the alarm off or on with a mobile phone, adjust the thermostats, and also look at live camera images or video clips from the 5 cameras in and around the house. Only a brief walk from the house is the barn which is 24 ft. by 24 ft. with 2 stalls, hayloft upstairs and hallway. The barn is supplied with water and electricity, so it could eventually be converted into a guest house. A one story 12’ by 24’ foot tractor shed is attached. The lawns around the house and under the many mature trees allow easy walking throughout the property and there is a wooden observation bench on the top of a high granite outcrop overlooking the lake.
This property is off market, which means it's not currently listed for sale or rent on Zillow. This may be different from what's available on other websites or public sources.
