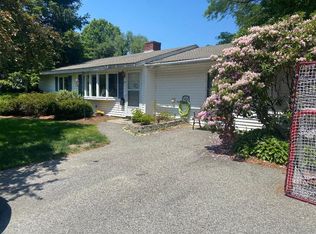Sold for $715,000
$715,000
41 Lohnes Rd, Framingham, MA 01701
3beds
1,978sqft
Single Family Residence
Built in 1957
0.32 Acres Lot
$759,700 Zestimate®
$361/sqft
$3,591 Estimated rent
Home value
$759,700
$714,000 - $813,000
$3,591/mo
Zestimate® history
Loading...
Owner options
Explore your selling options
What's special
Welcome to this stunning ranch home that boasts eight spacious rooms with 1978 sq feet with engineered hardwood floors, including three bedrooms and one and a half tile baths. As you step inside, you'll be greeted by an open foyer, huge open family room that features recessed lights, 2 skylights and beautiful tile flooring. This room is perfect for entertaining guests or simply relaxing. The oversize dining room with lovely picture window is another highlight of this home, providing ample space for hosting dinner parties or family gatherings. The sleek modern kitchen has SS appliances including double ovens and recess lights. The stunning in-ground pool setting is sure to impress, offering a refreshing oasis for those hot summer days. It has a private level lot with garden accents and pool shed. This home is perfect one floor living with its open floor plan and modern amenities, it's the ideal place to call home. Don't miss out on this incredible opportunity to own a piece of paradise!
Zillow last checked: 8 hours ago
Listing updated: August 10, 2023 at 06:41am
Listed by:
Diane B. Sullivan 508-561-1618,
Coldwell Banker Realty - Framingham 508-872-0084
Bought with:
Monique Maillet Mooney
A. Rutkowski Realty, Inc.
Source: MLS PIN,MLS#: 73124614
Facts & features
Interior
Bedrooms & bathrooms
- Bedrooms: 3
- Bathrooms: 2
- Full bathrooms: 1
- 1/2 bathrooms: 1
Primary bedroom
- Features: Bathroom - Half, Closet, Flooring - Engineered Hardwood
- Level: First
- Area: 143
- Dimensions: 13 x 11
Bedroom 2
- Features: Closet, Flooring - Engineered Hardwood
- Level: First
- Area: 143
- Dimensions: 13 x 11
Bedroom 3
- Features: Closet, Flooring - Engineered Hardwood
- Level: First
- Area: 110
- Dimensions: 11 x 10
Primary bathroom
- Features: Yes
Bathroom 1
- Features: Bathroom - Full, Bathroom - Tiled With Tub & Shower, Flooring - Stone/Ceramic Tile
- Level: First
Bathroom 2
- Features: Bathroom - Half, Flooring - Stone/Ceramic Tile
- Level: First
Dining room
- Features: Window(s) - Picture, Flooring - Engineered Hardwood
- Level: First
- Area: 240
- Dimensions: 20 x 12
Family room
- Features: Walk-In Closet(s), Closet, Flooring - Stone/Ceramic Tile, Open Floorplan, Recessed Lighting, Flooring - Engineered Hardwood
- Level: First
- Area: 418
- Dimensions: 22 x 19
Kitchen
- Features: Flooring - Stone/Ceramic Tile, Countertops - Stone/Granite/Solid, Recessed Lighting
- Level: First
- Area: 169
- Dimensions: 13 x 13
Living room
- Features: Exterior Access, Flooring - Engineered Hardwood
- Level: First
- Area: 264
- Dimensions: 24 x 11
Heating
- Baseboard, Oil
Cooling
- Central Air
Appliances
- Included: Tankless Water Heater, Oven, Dishwasher, Disposal, Microwave, Range, Refrigerator, Washer, Dryer, Cooktop
- Laundry: First Floor, Electric Dryer Hookup
Features
- Closet, Entrance Foyer
- Flooring: Tile, Engineered Hardwood, Flooring - Engineered Hardwood
- Doors: Insulated Doors, Storm Door(s)
- Windows: Picture, Insulated Windows, Screens
- Has basement: No
- Number of fireplaces: 1
- Fireplace features: Dining Room
Interior area
- Total structure area: 1,978
- Total interior livable area: 1,978 sqft
Property
Parking
- Total spaces: 4
- Parking features: Paved Drive, Off Street, Driveway, Paved
- Uncovered spaces: 4
Accessibility
- Accessibility features: No
Features
- Patio & porch: Patio
- Exterior features: Patio, Pool - Inground, Cabana, Rain Gutters, Professional Landscaping, Sprinkler System, Decorative Lighting, Screens, Fenced Yard, Garden
- Has private pool: Yes
- Pool features: In Ground
- Fencing: Fenced/Enclosed,Fenced
Lot
- Size: 0.32 Acres
- Features: Wooded, Level
Details
- Additional structures: Cabana
- Parcel number: 500842
- Zoning: R1
Construction
Type & style
- Home type: SingleFamily
- Architectural style: Ranch
- Property subtype: Single Family Residence
Materials
- Frame
- Foundation: Concrete Perimeter
- Roof: Shingle
Condition
- Year built: 1957
Utilities & green energy
- Electric: Circuit Breakers
- Sewer: Public Sewer
- Water: Public
- Utilities for property: for Electric Range, for Electric Dryer
Community & neighborhood
Security
- Security features: Security System
Community
- Community features: Public Transportation, Shopping, Park, Highway Access, Public School, University
Location
- Region: Framingham
Other
Other facts
- Road surface type: Paved
Price history
| Date | Event | Price |
|---|---|---|
| 8/9/2023 | Sold | $715,000+11.7%$361/sqft |
Source: MLS PIN #73124614 Report a problem | ||
| 6/17/2023 | Contingent | $639,900$324/sqft |
Source: MLS PIN #73124614 Report a problem | ||
| 6/14/2023 | Listed for sale | $639,900$324/sqft |
Source: MLS PIN #73124614 Report a problem | ||
Public tax history
| Year | Property taxes | Tax assessment |
|---|---|---|
| 2025 | $7,448 +15.3% | $623,800 +20.4% |
| 2024 | $6,457 +5% | $518,200 +10.3% |
| 2023 | $6,151 +5.3% | $469,900 +10.5% |
Find assessor info on the county website
Neighborhood: 01701
Nearby schools
GreatSchools rating
- 3/10Miriam F Mccarthy SchoolGrades: K-5Distance: 1 mi
- 4/10Fuller Middle SchoolGrades: 6-8Distance: 0.9 mi
- 5/10Framingham High SchoolGrades: 9-12Distance: 1 mi
Schools provided by the listing agent
- Middle: Fuller
- High: Fhs
Source: MLS PIN. This data may not be complete. We recommend contacting the local school district to confirm school assignments for this home.
Get a cash offer in 3 minutes
Find out how much your home could sell for in as little as 3 minutes with a no-obligation cash offer.
Estimated market value$759,700
Get a cash offer in 3 minutes
Find out how much your home could sell for in as little as 3 minutes with a no-obligation cash offer.
Estimated market value
$759,700
