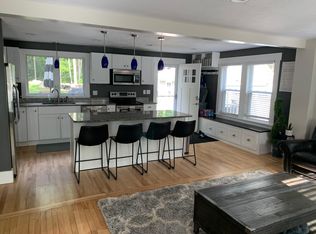A rare find at this price in the sought after community of Bow!!! You'll be dazzled by the warm and inviting interior of this fabulous ranch. The proud owners of this home have tastefully updated and decorated this home for casual living and easy entertaining. Cozy up to the fireplace or soak up the outdoors on your secluded back deck. Come home to the Country and enjoy your large backyard with miles of snowmobile trails abutting your property. Convenient to major roadways, this is an ideal location for commuters. This is the home you have waited for at the price you hoped for.
This property is off market, which means it's not currently listed for sale or rent on Zillow. This may be different from what's available on other websites or public sources.
