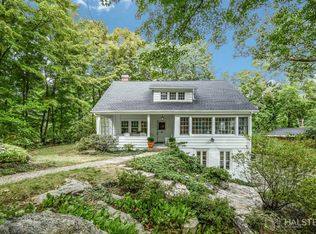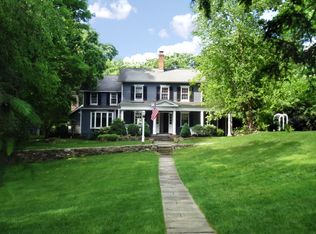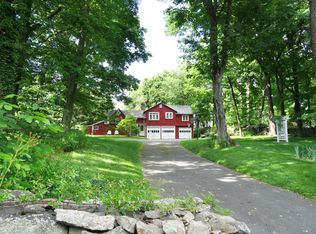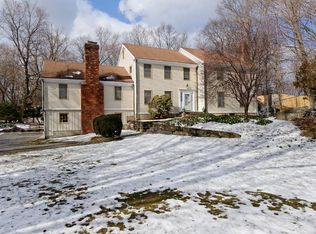Farmhouse chic. Beautiful original details and wide plank pine floors throughout infuse this home with charm, yet the many modern amenities including central air conditioning make everything comfortable and easy. An open living room to family room complete with fireplace and bow window offers multiple uses for day to day living. An earlier expansion added a formal dining room, laundry room/pantry and a large country kitchen with custom cabinets, Subzero fridge, double ovens and island which overlooks the expansive one acre yard. Open the French Doors from the kitchen and step out on to the private covered porch - perfect for entertaining. The Master Suite is impressive with a vaulted ceiling, sitting area, loft and master bath as well as multiple closets. Two additional nicely sized bedrooms share a hall bath and the walk up attic makes for easy storage. The deep property is spectacular with mature plantings on the perimeter for privacy. There is also an attached two car garage and a stone patio. A fun surprise is the old chicken coop - now used as a shed with a studio/playhouse above. The best part is that all of this is walking distance to Tokeneke Elementary School, the train and downtown Darien. Freshly painted. New carpeting. Ready to be your next home.
This property is off market, which means it's not currently listed for sale or rent on Zillow. This may be different from what's available on other websites or public sources.




