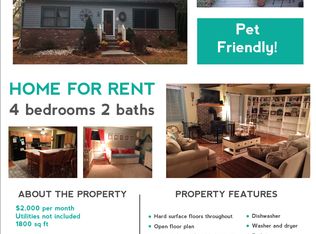Fabulous 4 bdrm 3 bath home in quiet neighborhood located in walking distance to Schools and features Kitchen with breakfast bar, Dining Rm with New French Doors to Deck, Living Room with cathedral ceiling. Floors are new Luxury Vinyl Plank. 1st Floor has 3 bedrooms and 2 full baths, pantry and laundry room. 2nd floor is large master suite with en-suite featuring a jacuzzi tub, stall shower and double vanities and a very large walk-in closet. There is a fabulous deck off the dining room and fenced in backyard. A detached 2 car garage completes the home. Hone has gas - FHA 2 zone heat and central air, a tankless water heater and has leased solar panels with a monthly lease payment of $101. There is an open front porch and large driveway. Come see this home today and make it your own.
This property is off market, which means it's not currently listed for sale or rent on Zillow. This may be different from what's available on other websites or public sources.

