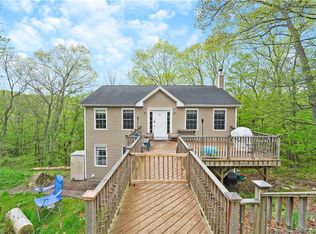Sold for $210,000
$210,000
41 Little Punkup Road, Oxford, CT 06478
1beds
1,164sqft
Single Family Residence
Built in 1937
1.7 Acres Lot
$213,100 Zestimate®
$180/sqft
$1,886 Estimated rent
Home value
$213,100
$190,000 - $239,000
$1,886/mo
Zestimate® history
Loading...
Owner options
Explore your selling options
What's special
Welcome to 41-1 Little Punkup! This cottage ("dacha" in Russian) was built in 1937 as part of the Oxford Russian Village- home to artists, musicians and intellects. With high ceilings on the main floor, this cozy home has a lot to offer, and is the perfect answer to a condo alternative. With a large bedroom, living room, kitchen, den/office, and dining room, there is plenty of space to call your own. Bring your ideas and creativity to update this great two level space. Pear and apple trees, room for a garden and plenty of wildlife will keep you entertained. Roth Insulated oil tank, ThermoPride furnace, and newer water tank show the love this home has received through the years. Pellet stove offers an alternative heat source to warm the cottage and 17 bags of pellets are included to welcome you home. Several windows have been replaced. Ring cameras on the garage are included in the sale. This area is quiet, yet close to the Housatonic River, Lake Zoar and amenities in town. *The garage is being sold AS IS. Schedule your showing today, this great home is sure to be snapped up soon.
Zillow last checked: 8 hours ago
Listing updated: November 14, 2025 at 07:07am
Listed by:
Andrea L. Brosnan (203)650-6516,
Coldwell Banker Realty 203-426-5679
Bought with:
Corinne Tartaglia, RES.0825424
BHGRE Gaetano Marra Homes
Source: Smart MLS,MLS#: 24128461
Facts & features
Interior
Bedrooms & bathrooms
- Bedrooms: 1
- Bathrooms: 1
- Full bathrooms: 1
Primary bedroom
- Features: Laminate Floor
- Level: Main
Bathroom
- Features: Tub w/Shower
- Level: Lower
- Area: 48 Square Feet
- Dimensions: 8 x 6
Den
- Features: Laminate Floor
- Level: Upper
- Area: 88 Square Feet
- Dimensions: 11 x 8
Dining room
- Features: Laminate Floor
- Level: Lower
- Area: 160 Square Feet
- Dimensions: 16 x 10
Kitchen
- Features: Built-in Features, Pantry, Laminate Floor
- Level: Lower
- Area: 117 Square Feet
- Dimensions: 9 x 13
Living room
- Features: Laminate Floor
- Level: Upper
- Area: 99 Square Feet
- Dimensions: 9 x 11
Other
- Features: Bookcases
- Level: Lower
- Area: 80 Square Feet
- Dimensions: 8 x 10
Other
- Features: Pellet Stove
- Level: Lower
- Area: 60 Square Feet
- Dimensions: 8 x 7.5
Heating
- Forced Air, Wood/Coal Stove, Oil
Cooling
- None
Appliances
- Included: Oven/Range, Microwave, Refrigerator, Electric Water Heater, Water Heater, Humidifier
- Laundry: Lower Level
Features
- Basement: Full,Heated,Storage Space,Interior Entry,Walk-Out Access,Liveable Space
- Attic: Storage,Access Via Hatch
- Has fireplace: No
Interior area
- Total structure area: 1,164
- Total interior livable area: 1,164 sqft
- Finished area above ground: 588
- Finished area below ground: 576
Property
Parking
- Total spaces: 2
- Parking features: Detached, Garage Door Opener
- Garage spaces: 2
Features
- Exterior features: Fruit Trees, Rain Gutters, Garden
- Waterfront features: Beach Access
Lot
- Size: 1.70 Acres
- Features: Few Trees, Sloped, Cul-De-Sac
Details
- Parcel number: 1307923
- Zoning: RESA R-080
Construction
Type & style
- Home type: SingleFamily
- Architectural style: Ranch
- Property subtype: Single Family Residence
Materials
- Shingle Siding
- Foundation: Block
- Roof: Shingle
Condition
- New construction: No
- Year built: 1937
Utilities & green energy
- Sewer: Septic Tank
- Water: Well
- Utilities for property: Cable Available
Community & neighborhood
Community
- Community features: Lake, Library, Park, Private School(s), Stables/Riding
Location
- Region: Oxford
Price history
| Date | Event | Price |
|---|---|---|
| 11/13/2025 | Sold | $210,000+5%$180/sqft |
Source: | ||
| 10/15/2025 | Pending sale | $200,000$172/sqft |
Source: | ||
| 10/9/2025 | Listed for sale | $200,000-59.2%$172/sqft |
Source: | ||
| 5/8/2023 | Sold | $489,900-2%$421/sqft |
Source: | ||
| 4/28/2023 | Contingent | $499,900$429/sqft |
Source: | ||
Public tax history
| Year | Property taxes | Tax assessment |
|---|---|---|
| 2025 | $6,372 +7.9% | $318,430 +39.2% |
| 2024 | $5,905 +5.3% | $228,800 |
| 2023 | $5,608 +23.3% | $228,800 +22.5% |
Find assessor info on the county website
Neighborhood: 06478
Nearby schools
GreatSchools rating
- 8/10Great Oak Elementary SchoolGrades: 3-5Distance: 2.7 mi
- 7/10Oxford Middle SchoolGrades: 6-8Distance: 2.8 mi
- 6/10Oxford High SchoolGrades: 9-12Distance: 1.3 mi
Schools provided by the listing agent
- Elementary: Quaker Farms School
- Middle: Oxford Middle School,Oxford Center
- High: Oxford High School
Source: Smart MLS. This data may not be complete. We recommend contacting the local school district to confirm school assignments for this home.
Get pre-qualified for a loan
At Zillow Home Loans, we can pre-qualify you in as little as 5 minutes with no impact to your credit score.An equal housing lender. NMLS #10287.
Sell for more on Zillow
Get a Zillow Showcase℠ listing at no additional cost and you could sell for .
$213,100
2% more+$4,262
With Zillow Showcase(estimated)$217,362
