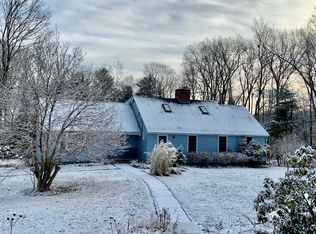Sold for $365,000 on 07/17/23
$365,000
41 Lisa Lane, Middletown, CT 06457
3beds
1,306sqft
Single Family Residence
Built in 1960
0.71 Acres Lot
$389,600 Zestimate®
$279/sqft
$2,880 Estimated rent
Home value
$389,600
$370,000 - $409,000
$2,880/mo
Zestimate® history
Loading...
Owner options
Explore your selling options
What's special
Welcome to this beautifully updated Split level home located on a desirable cul-de-sac of well-kept homes. Step inside to discover a delightful living space adorned with gleaming hardwood floors throughout and a fireplace, creating a warm and inviting ambiance. The kitchen has been updated with new appliances, ensuring modern convenience and functionality. Just a few steps down from the main level, you'll find additional living space that can be a media room, playroom, or office, providing even more flexibility to suit your specific needs and preferences. One of the highlights of this exceptional home is the fabulous 3-season room, offering endless opportunities for use. This home also boasts central air conditioning, a mere 3 years old, ensuring comfort and coolness during the hot summer months. Other notable upgrades include a new roof, a new 100 amp service, a newer water heater, and a newly sealed driveway, adding both functionality and value to the property. Step outside and discover the joys of outdoor living with a lovely patio area, perfect for hosting barbecues, enjoying morning coffee, or simply unwinding after a long day. The peaceful surroundings and well-maintained neighborhood further enhance the desirability of this home. Prepare to fall in love with the perfect blend of style, functionality, and comfort that awaits you.
Zillow last checked: 8 hours ago
Listing updated: July 09, 2024 at 08:18pm
Listed by:
Debbie D. Huscher 860-918-4580,
William Raveis Real Estate 860-344-1658
Bought with:
Noah Gates, RES.0817418
Real Broker CT, LLC
Source: Smart MLS,MLS#: 170572358
Facts & features
Interior
Bedrooms & bathrooms
- Bedrooms: 3
- Bathrooms: 2
- Full bathrooms: 1
- 1/2 bathrooms: 1
Family room
- Features: Parquet Floor
- Level: Lower
Living room
- Features: Fireplace, Hardwood Floor
- Level: Main
Sun room
- Level: Main
- Area: 266 Square Feet
- Dimensions: 14 x 19
Heating
- Baseboard, Oil
Cooling
- Central Air
Appliances
- Included: Oven, Range Hood, Refrigerator, Dishwasher, Water Heater
- Laundry: Lower Level
Features
- Basement: Partial
- Attic: Crawl Space
- Number of fireplaces: 1
Interior area
- Total structure area: 1,306
- Total interior livable area: 1,306 sqft
- Finished area above ground: 1,306
Property
Parking
- Total spaces: 1
- Parking features: Attached, Private, Paved
- Attached garage spaces: 1
- Has uncovered spaces: Yes
Features
- Levels: Multi/Split
- Patio & porch: Patio, Enclosed
Lot
- Size: 0.71 Acres
- Features: Cul-De-Sac
Details
- Parcel number: 1013444
- Zoning: R-15
Construction
Type & style
- Home type: SingleFamily
- Architectural style: Split Level
- Property subtype: Single Family Residence
Materials
- Vinyl Siding
- Foundation: Concrete Perimeter
- Roof: Asphalt
Condition
- New construction: No
- Year built: 1960
Utilities & green energy
- Sewer: Public Sewer
- Water: Public
Community & neighborhood
Community
- Community features: Health Club, Medical Facilities
Location
- Region: Middletown
- Subdivision: Westfield
Price history
| Date | Event | Price |
|---|---|---|
| 7/18/2023 | Listing removed | -- |
Source: | ||
| 7/18/2023 | Listed for sale | $348,000-4.7%$266/sqft |
Source: | ||
| 7/17/2023 | Sold | $365,000+4.9%$279/sqft |
Source: | ||
| 6/13/2023 | Pending sale | $348,000$266/sqft |
Source: | ||
| 6/8/2023 | Listed for sale | $348,000+104.7%$266/sqft |
Source: | ||
Public tax history
| Year | Property taxes | Tax assessment |
|---|---|---|
| 2025 | $4,665 -12.2% | $132,160 |
| 2024 | $5,312 +23.8% | $132,160 |
| 2023 | $4,290 +0.1% | $132,160 |
Find assessor info on the county website
Neighborhood: 06457
Nearby schools
GreatSchools rating
- 3/10Spencer SchoolGrades: PK-5Distance: 0.9 mi
- NAKeigwin Middle SchoolGrades: 6Distance: 1.3 mi
- 4/10Middletown High SchoolGrades: 9-12Distance: 1.1 mi
Schools provided by the listing agent
- Elementary: Spencer
- High: Middletown
Source: Smart MLS. This data may not be complete. We recommend contacting the local school district to confirm school assignments for this home.

Get pre-qualified for a loan
At Zillow Home Loans, we can pre-qualify you in as little as 5 minutes with no impact to your credit score.An equal housing lender. NMLS #10287.
Sell for more on Zillow
Get a free Zillow Showcase℠ listing and you could sell for .
$389,600
2% more+ $7,792
With Zillow Showcase(estimated)
$397,392