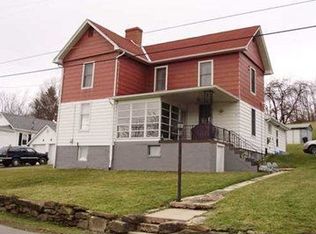Welcome to this charming one level living home boasting generous room sizes, abundant natural light, and a huge, updated kitchen. Enter the large family room with a luminous window, neutral carpet and paint tone and an access point to the side porch. Enjoy family and friends in the heart of the home, the chefs kitchen with a custom backsplash, endless counter space and abundant cabinetry. Modern flooring flows through the kitchen and eat in dining area that is ready to host gatherings. Primary bedroom is a sizable room with ample storage and a brand-new bathroom featuring a tile, handicap accessible shower. Guest bedrooms are each bright, airy, and share a hall bath with a tub/shower combo. A finished lower level provides a game room with a wood burning fireplace, laundry, and storage. An elevator is available for ease. Enjoy the outdoors on one of two porches and into the flat rear yard with a mature tree lined backdrop. Close to shopping, restaurants and is ready for a new owner!
This property is off market, which means it's not currently listed for sale or rent on Zillow. This may be different from what's available on other websites or public sources.

