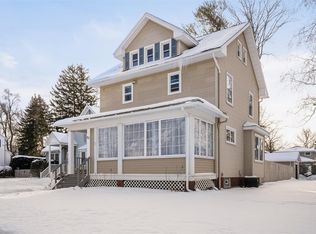Craftsman Style Home w/Hardwood Flrs, Gumwood Trim, Crown Molding, & Gas Fireplace. Open floor plan with curved archways, 1st floor bedrm/office & powder rm. 12'x12' Florida Rm w/Southern Exposure. Beautifully Landscaped Yard. Hot Tub! Central Air! Thermo-Pane Windows! Tear Off Roof 2004! Refinished Hardwoods 2011! Oak Kitchen with Abundant Cabinets & Countertop! All Appliances Included! Covered Front Porch! 10'x8' Shed 2005! Wireless & Ethernet Connected! Great Location - Walk Winona Blvd, Close to Schools (West Irondequoit) , Lake Ontario, & Downtown Rochester.
This property is off market, which means it's not currently listed for sale or rent on Zillow. This may be different from what's available on other websites or public sources.
