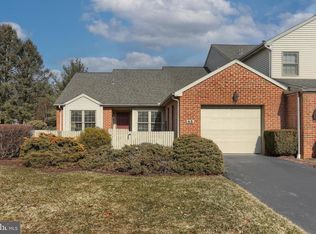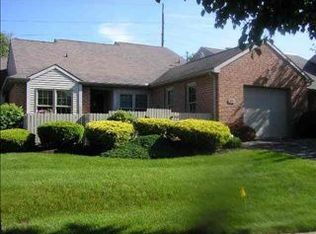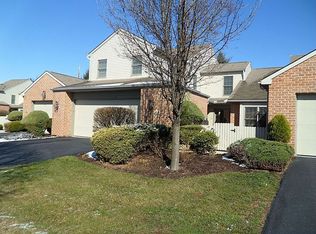Beautifully maintained end unit townhome in Cambridge Commons! Three bedroom Wexford model has private yard with three-season sunroom and front courtyard with stone patio. Recent updates include: new flooring in foyer, kitchen and baths, updated master and 1st flr baths, completely updated/enlarged kitchen with granite countertops and bar. First floor laundry. Living room has vaulted ceiling and gas fireplace. First floor bedroom can also be used for den/office with window seat, built-in bookshelves and is just steps away from a 3/4 bath, perfect for convenient 1st floor living. Second floor has master suite with linen closet, large bathroom with double vanity and walk-in closet. The loft, additional bedroom, and full bath complete the space. Great location! Short distance from walking/bike path, restaurants and shopping. Only minutes from Hershey Medical Center.
This property is off market, which means it's not currently listed for sale or rent on Zillow. This may be different from what's available on other websites or public sources.


