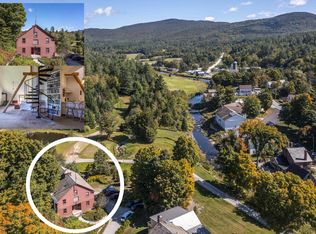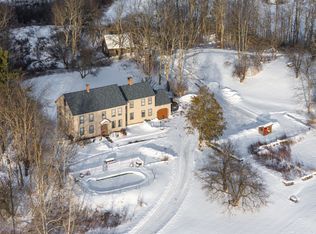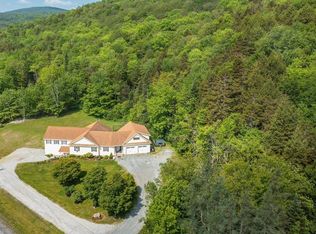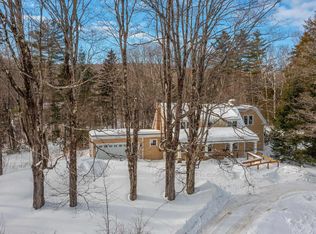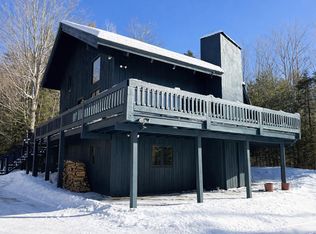Not far from Southern Vermont Mountain Resorts, this charming historic home is nestled on a hillside in the heart of Weston Village and offers a unique blend of old-world character and modern comfort. Built in the 1800s, the house is rich with architectural details, including aged barn wood accents, warm pine floors, and sunlit rooms that create a welcoming atmosphere for family and friends. The spacious living area is perfect for gatherings, while the home also offers plenty of quiet spaces to relax and unwind. The master suite is a true retreat, featuring stunning views of the stream at the back of the property, a walk-in closet, a dressing room, and a luxurious full bath. Each of the additional bedrooms is equally private, with its own bath either en-suite or just across the hall. Outside, the firepit area in the backyard and the front patio offer peaceful spots to enjoy the soothing sounds of the West River. Plus, with the Village Green, Weston Playhouse, and local shops only 0.2 miles away, this home is ideally located to embrace all that Weston has to offer. This property is a timeless treasure, ready to be cherished by generations to come.
Active
Listed by:
Jessica Citera,
Cummings & Co 802-874-7081
Price cut: $80K (1/13)
$719,000
41 Lawrence Hill Road, Weston, VT 05161
7beds
4,642sqft
Est.:
Single Family Residence
Built in 1820
6,534 Square Feet Lot
$-- Zestimate®
$155/sqft
$-- HOA
What's special
Sunlit roomsRich with architectural detailsWarm pine floorsDressing roomWalk-in closetAged barn wood accentsNestled on a hillside
- 447 days |
- 1,297 |
- 50 |
Zillow last checked: 8 hours ago
Listing updated: February 02, 2026 at 02:07pm
Listed by:
Jessica Citera,
Cummings & Co 802-874-7081
Source: PrimeMLS,MLS#: 4969778
Tour with a local agent
Facts & features
Interior
Bedrooms & bathrooms
- Bedrooms: 7
- Bathrooms: 6
- Full bathrooms: 5
- 3/4 bathrooms: 1
Heating
- Oil, Baseboard, Hot Water, Zoned
Cooling
- None
Appliances
- Included: Gas Cooktop, Dishwasher, Dryer, Refrigerator, Electric Water Heater, Owned Water Heater
- Laundry: 2nd Floor Laundry
Features
- Dining Area, Kitchen Island, Kitchen/Family, Natural Woodwork, Walk-In Closet(s), Walk-in Pantry, Smart Thermostat
- Flooring: Carpet, Slate/Stone, Softwood, Tile
- Windows: Drapes, Screens
- Basement: Concrete,Unfinished,Interior Entry
- Number of fireplaces: 2
- Fireplace features: Wood Burning, 2 Fireplaces
Interior area
- Total structure area: 4,792
- Total interior livable area: 4,642 sqft
- Finished area above ground: 4,642
- Finished area below ground: 0
Video & virtual tour
Property
Parking
- Total spaces: 2
- Parking features: Dirt, Auto Open, Heated Garage, Driveway, Garage, Attached
- Garage spaces: 2
- Has uncovered spaces: Yes
Features
- Levels: 3,Multi-Level
- Stories: 3
- Exterior features: Deck, Natural Shade
- Waterfront features: Stream
- Frontage length: Road frontage: 56
Lot
- Size: 6,534 Square Feet
- Features: Country Setting, Landscaped, In Town, Near Shopping, Near Skiing
Details
- Parcel number: 73223310436
- Zoning description: Rural Residential
Construction
Type & style
- Home type: SingleFamily
- Architectural style: Historic Vintage,New Englander
- Property subtype: Single Family Residence
Materials
- Wood Frame, Clapboard Exterior, Wood Exterior
- Foundation: Concrete, Fieldstone
- Roof: Membrane,Slate
Condition
- New construction: No
- Year built: 1820
Utilities & green energy
- Electric: 200+ Amp Service, Circuit Breakers
- Sewer: 1000 Gallon, Septic Tank
- Utilities for property: Cable Available
Community & HOA
Location
- Region: Weston
Financial & listing details
- Price per square foot: $155/sqft
- Tax assessed value: $464,520
- Annual tax amount: $10,166
- Date on market: 11/18/2024
- Exclusions: Furnishings can be negotiated.
- Road surface type: Paved
Estimated market value
Not available
Estimated sales range
Not available
$4,253/mo
Price history
Price history
| Date | Event | Price |
|---|---|---|
| 1/13/2026 | Price change | $719,000-10%$155/sqft |
Source: | ||
| 9/19/2025 | Price change | $799,000-5.9%$172/sqft |
Source: | ||
| 8/1/2025 | Price change | $849,000-5.6%$183/sqft |
Source: | ||
| 11/18/2024 | Listed for sale | $899,000$194/sqft |
Source: | ||
| 9/29/2024 | Listing removed | $899,000$194/sqft |
Source: | ||
Public tax history
Public tax history
| Year | Property taxes | Tax assessment |
|---|---|---|
| 2024 | -- | $464,520 |
| 2023 | -- | $464,520 |
| 2022 | -- | $464,520 |
Find assessor info on the county website
BuyAbility℠ payment
Est. payment
$4,877/mo
Principal & interest
$3439
Property taxes
$1186
Home insurance
$252
Climate risks
Neighborhood: 05161
Nearby schools
GreatSchools rating
- 6/10Flood Brook Usd #20Grades: PK-8Distance: 4.7 mi
- 7/10Green Mountain Uhsd #35Grades: 7-12Distance: 11.1 mi
Schools provided by the listing agent
- Elementary: Flood Brook Union School
- Middle: Flood Brook Union School
- District: Flood Brook USD 20
Source: PrimeMLS. This data may not be complete. We recommend contacting the local school district to confirm school assignments for this home.
- Loading
- Loading
