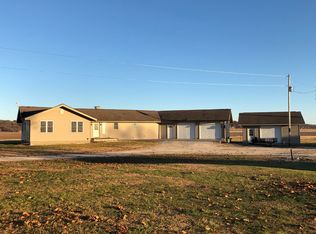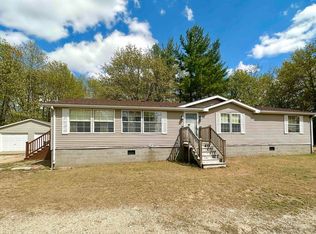Attractive 2 bedroom ranch that offers so many popular features, open floor plan, hardwood floors, granite countertops, updated appliances, patio for entertaining, replacement windows and there's more! Lashmett Drive in Winchester is a popular place. Very well maintained home ready for new owners.
This property is off market, which means it's not currently listed for sale or rent on Zillow. This may be different from what's available on other websites or public sources.

