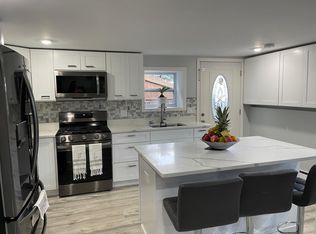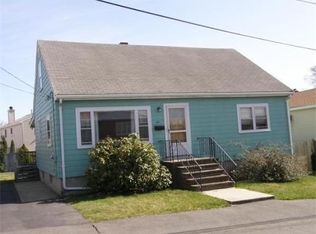Pride of Ownership describes this beautiful and well kept Raised Ranch in West Revere featuring 3 bedrooms on 1st level and 1 bedroom in basement with separate living quarters and entrance for expansion possibilities. Home has hardwood floors throughout first floor with family room and bar area in basement area. Stainless steel appliances, newer gas heating system, 8 year old roof, 2 year old windows, level lot with patio area in the back, storage shed & beautiful manicured yard. Over 2500+ square feet of living and can be easily turned into a 2 family with city approval.
This property is off market, which means it's not currently listed for sale or rent on Zillow. This may be different from what's available on other websites or public sources.

