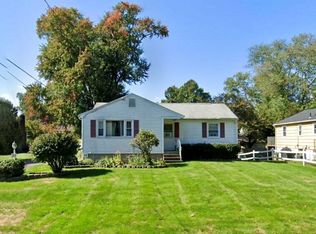Tremendous opportunity in this well maintained 3 Bedroom Ranch Style Home w/1 Car Garage located in the desirable Tatham Neighborhood. This Home offers an Updated Kitchen w/Dining Area, Living Room w/Carpeting over Wood Floors (APO), 3 nice size Bedrooms w/Closets & Full Bathroom off the Hallway. Gas Heat, Circuit Breakers & Ample Storage in the Walk-Out Basement. With some TLC, this Home will shine again! May not pass FHA / VA - This is an As-Is Sale.
This property is off market, which means it's not currently listed for sale or rent on Zillow. This may be different from what's available on other websites or public sources.

