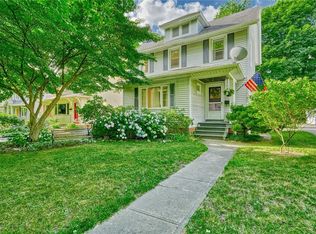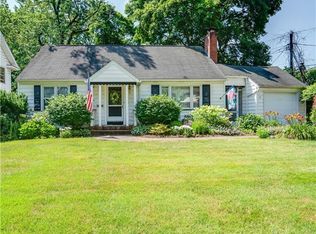Closed
$210,000
41 Lanark Cres, Rochester, NY 14609
3beds
1,698sqft
Single Family Residence
Built in 1925
6,969.6 Square Feet Lot
$226,200 Zestimate®
$124/sqft
$2,539 Estimated rent
Maximize your home sale
Get more eyes on your listing so you can sell faster and for more.
Home value
$226,200
$206,000 - $247,000
$2,539/mo
Zestimate® history
Loading...
Owner options
Explore your selling options
What's special
Don’t miss this amazing opportunity to own a home in the highly desirable Browncroft Neighborhood and it's within walking distance to all the great restaurants, shops, and parks in the North Winton Village!! This home has been loved and cared for by the same owners for over 40 years and features 1698 sq. ft of living space, 3 sizeable bedrooms, 1.5 baths, and a full walk-up attic that’s been finished for additional living space! The large dining room flows into the spacious living room and is perfect for spending time with friends and family. Hardwood flooring can be found in all the bedrooms and beneath the carpet. All appliances included! Washer 2 yrs. old, Dryer 1 yr. old, Gas Stove and Furnace 5 yrs. old, Hot Water Tank 3-4 yrs. Tear-off Roof approximately 12-15 yrs. Schedule your private showing today! Delayed negotiations Sunday, 6/30 at 8:00 pm.
Zillow last checked: 8 hours ago
Listing updated: August 18, 2024 at 06:17am
Listed by:
Dominique Cerqua 585-202-3559,
Keller Williams Realty Greater Rochester
Bought with:
John Bruno, 10401329620
Tru Agent Real Estate
Source: NYSAMLSs,MLS#: R1547694 Originating MLS: Rochester
Originating MLS: Rochester
Facts & features
Interior
Bedrooms & bathrooms
- Bedrooms: 3
- Bathrooms: 2
- Full bathrooms: 1
- 1/2 bathrooms: 1
- Main level bathrooms: 1
Heating
- Gas
Cooling
- Central Air, Window Unit(s)
Appliances
- Included: Dryer, Gas Cooktop, Gas Oven, Gas Range, Gas Water Heater, Refrigerator, Washer
- Laundry: In Basement
Features
- Attic, Separate/Formal Dining Room, Eat-in Kitchen
- Flooring: Carpet, Hardwood, Tile, Varies
- Basement: Full
- Number of fireplaces: 1
Interior area
- Total structure area: 1,698
- Total interior livable area: 1,698 sqft
Property
Parking
- Total spaces: 1
- Parking features: Detached, Garage, Shared Driveway
- Garage spaces: 1
Features
- Patio & porch: Patio
- Exterior features: Blacktop Driveway, Fence, Patio
- Fencing: Partial
Lot
- Size: 6,969 sqft
- Dimensions: 50 x 141
- Features: Residential Lot
Details
- Parcel number: 26140010783000020410000000
- Special conditions: Standard
Construction
Type & style
- Home type: SingleFamily
- Architectural style: Colonial,Historic/Antique,Two Story
- Property subtype: Single Family Residence
Materials
- Aluminum Siding, Steel Siding, Vinyl Siding
- Foundation: Block
- Roof: Asphalt
Condition
- Resale
- Year built: 1925
Utilities & green energy
- Sewer: Connected
- Water: Connected, Public, Spring
- Utilities for property: Sewer Connected, Water Connected
Community & neighborhood
Location
- Region: Rochester
- Subdivision: Elmcroft
Other
Other facts
- Listing terms: Cash,Conventional
Price history
| Date | Event | Price |
|---|---|---|
| 8/16/2024 | Sold | $210,000+31.3%$124/sqft |
Source: | ||
| 7/2/2024 | Pending sale | $159,900$94/sqft |
Source: | ||
| 6/27/2024 | Listed for sale | $159,900$94/sqft |
Source: | ||
Public tax history
| Year | Property taxes | Tax assessment |
|---|---|---|
| 2024 | -- | $241,500 +53.2% |
| 2023 | -- | $157,600 |
| 2022 | -- | $157,600 |
Find assessor info on the county website
Neighborhood: Browncroft
Nearby schools
GreatSchools rating
- 4/10School 46 Charles CarrollGrades: PK-6Distance: 0.3 mi
- 4/10East Lower SchoolGrades: 6-8Distance: 1 mi
- 2/10East High SchoolGrades: 9-12Distance: 1 mi
Schools provided by the listing agent
- District: Rochester
Source: NYSAMLSs. This data may not be complete. We recommend contacting the local school district to confirm school assignments for this home.

