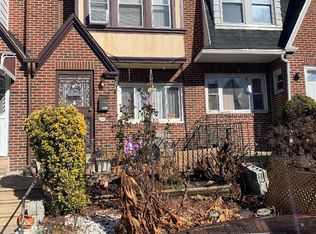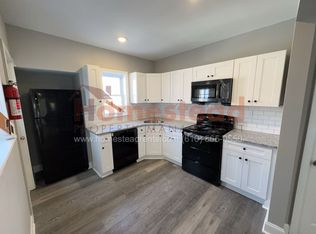Come see this lovely town home with the Space and Comfort you deserve. This home features a Large Living Room with a Decorative Fireplace, Wall Sconce and Dark Espresso Refinished HARDWOOD FLOORS that run through out the home. The Dining Room has a Recessed Niche, Wall Sconces, Large Window, Center Chandelier and is located adjacent to a Bright & Cozy Eat in Kitchen. A Refrigerator, Dish Washer, Breakfast Nook and Plenty of Cabinetry with over head storage are a few amenities that make this kitchen complete. Upstairs, A Sizable Master Bedroom awaits you with a Large Walk in Closet, 2 Additional Closets, Triple Windows for plenty of natural light and a Ceiling Fan with a Light Fixture. The Ceramic Tiled 4 Piece Hall Bath is comprised of a Vanity, Toilet, Bath Tub, A Separate Shower Stall for convenience and a Skylight. Two Additional Bedrooms are located down the hallway with Closets, Windows and Ceiling Fans. A Laundry and Storage area complete the semi Finished Basement which also has an Exterior Exit to Rear Parking and a One Car Garage. No utilities included. THERE ARE NO ONLINE APPLICATIONS FOR THIS RENTAL. This home is 20 Minutes From Center City, AND is CONVENIENTLY LOCATED near The 69th Transportation Center, The Route 42 Bus Stop, Local Super Markets, Shopping and Schools. CREDIT SCORE 600+ and NO Evictions are a few prerequisites a prospective tenant should possess. Call for further details and to Schedule an appointment.
This property is off market, which means it's not currently listed for sale or rent on Zillow. This may be different from what's available on other websites or public sources.


