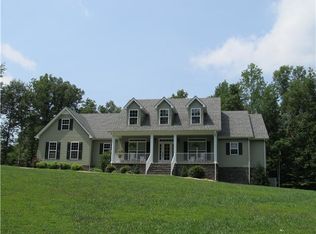Closed
$715,000
41 Lake Rd, Lynchburg, TN 37352
4beds
3,206sqft
Single Family Residence, Residential
Built in 2007
5.92 Acres Lot
$713,300 Zestimate®
$223/sqft
$2,935 Estimated rent
Home value
$713,300
Estimated sales range
Not available
$2,935/mo
Zestimate® history
Loading...
Owner options
Explore your selling options
What's special
Welcome to privacy and spaciousness in this family dream home in a perfect location that is about a mile from two boat ramps on Tims Ford lake. On 5.92 acres this home is very spacious with 4 bedrooms, 2 full baths,2 half baths,covered back and front porch with a patio in the backyard and a very large 2 car garage. The home features an updated Kitchen with granite, numerous cabinets, lots of storage and stainless steel appliances. The primary bedroom has tray ceilings with a walk-in closet and a completely updated bathroom with granite, double sinks, large tub, closet toilet and bench in the shower. The other 2 bedrooms on the main level have a Jack and Jill bathroom with shared toilet and shower but separate rooms for the sink. The large 4th bedroom is upstairs and can be used as a bedroom or rec room and has its own half bath upstairs. There are possibilities to expand upstairs if desired. The home also has a formal and separate informal dining room. Amazing home in a great location!
Zillow last checked: 8 hours ago
Listing updated: June 10, 2025 at 07:52am
Listing Provided by:
Josh Cook 931-703-0236,
Benchmark Realty, LLC
Bought with:
Victoria Monilaw, 362773
Better Homes & Gardens Real Estate Heritage Group
Hannah Monilaw, 330188
Better Homes & Gardens Real Estate Heritage Group
Source: RealTracs MLS as distributed by MLS GRID,MLS#: 2677222
Facts & features
Interior
Bedrooms & bathrooms
- Bedrooms: 4
- Bathrooms: 4
- Full bathrooms: 2
- 1/2 bathrooms: 2
- Main level bedrooms: 3
Bedroom 1
- Features: Full Bath
- Level: Full Bath
Bedroom 2
- Features: Bath
- Level: Bath
Bedroom 3
- Features: Bath
- Level: Bath
Bonus room
- Features: Second Floor
- Level: Second Floor
Den
- Features: Combination
- Level: Combination
Dining room
- Features: Formal
- Level: Formal
Heating
- Central
Cooling
- Central Air
Appliances
- Included: Dishwasher, Microwave, Refrigerator, Electric Oven, Electric Range
- Laundry: Electric Dryer Hookup, Washer Hookup
Features
- Ceiling Fan(s), Entrance Foyer, Extra Closets, Storage, Walk-In Closet(s), High Speed Internet, Kitchen Island
- Flooring: Carpet, Wood
- Basement: Crawl Space
- Number of fireplaces: 1
- Fireplace features: Gas
Interior area
- Total structure area: 3,206
- Total interior livable area: 3,206 sqft
- Finished area above ground: 3,206
Property
Parking
- Total spaces: 8
- Parking features: Garage Door Opener, Garage Faces Side
- Garage spaces: 2
- Uncovered spaces: 6
Accessibility
- Accessibility features: Accessible Doors, Accessible Hallway(s)
Features
- Levels: Two
- Stories: 2
- Patio & porch: Patio, Covered, Porch
Lot
- Size: 5.92 Acres
- Features: Private
Details
- Parcel number: 033 04503 000
- Special conditions: Standard
- Other equipment: Satellite Dish
Construction
Type & style
- Home type: SingleFamily
- Property subtype: Single Family Residence, Residential
Materials
- Stone, Vinyl Siding
- Roof: Shingle
Condition
- New construction: No
- Year built: 2007
Utilities & green energy
- Sewer: Septic Tank
- Water: Public
- Utilities for property: Water Available
Community & neighborhood
Location
- Region: Lynchburg
- Subdivision: None
Price history
| Date | Event | Price |
|---|---|---|
| 5/5/2025 | Sold | $715,000-4.7%$223/sqft |
Source: | ||
| 4/8/2025 | Contingent | $749,999$234/sqft |
Source: | ||
| 10/19/2024 | Price change | $749,999-6.3%$234/sqft |
Source: | ||
| 9/3/2024 | Price change | $799,999-5.8%$250/sqft |
Source: | ||
| 7/10/2024 | Listed for sale | $849,000-61.4%$265/sqft |
Source: | ||
Public tax history
| Year | Property taxes | Tax assessment |
|---|---|---|
| 2024 | $2,672 +4.6% | $170,875 +61.9% |
| 2023 | $2,555 +3.6% | $105,575 |
| 2022 | $2,465 +1.7% | $105,575 |
Find assessor info on the county website
Neighborhood: 37352
Nearby schools
GreatSchools rating
- 6/10Lynchburg Elementary SchoolGrades: PK-6Distance: 4.1 mi
- 6/10Moore County High SchoolGrades: 7-12Distance: 3.8 mi
Schools provided by the listing agent
- Elementary: Lynchburg Elementary
- Middle: Moore County High School
- High: Moore County High School
Source: RealTracs MLS as distributed by MLS GRID. This data may not be complete. We recommend contacting the local school district to confirm school assignments for this home.

Get pre-qualified for a loan
At Zillow Home Loans, we can pre-qualify you in as little as 5 minutes with no impact to your credit score.An equal housing lender. NMLS #10287.
Sell for more on Zillow
Get a free Zillow Showcase℠ listing and you could sell for .
$713,300
2% more+ $14,266
With Zillow Showcase(estimated)
$727,566