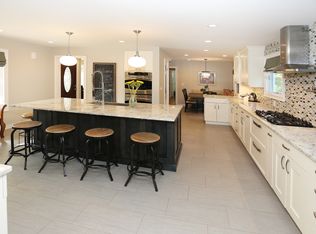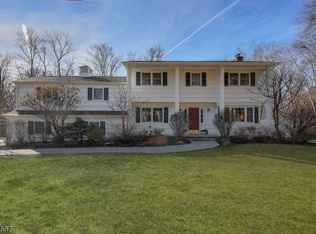
Closed
$1,155,000
41 Lake Rd, Bernards Twp., NJ 07920
5beds
3baths
--sqft
Single Family Residence
Built in 1950
0.97 Acres Lot
$1,182,700 Zestimate®
$--/sqft
$6,238 Estimated rent
Home value
$1,182,700
$1.09M - $1.29M
$6,238/mo
Zestimate® history
Loading...
Owner options
Explore your selling options
What's special
Zillow last checked: 14 hours ago
Listing updated: August 03, 2025 at 11:56am
Listed by:
Stephanie Horman 908-439-3300,
Turpin Real Estate, Inc.,
Steven Moran
Bought with:
Nalan Zeran
Coldwell Banker Realty
Source: GSMLS,MLS#: 3967272
Facts & features
Interior
Bedrooms & bathrooms
- Bedrooms: 5
- Bathrooms: 3
Property
Lot
- Size: 0.97 Acres
- Dimensions: .97 AC
Details
- Parcel number: 0202702000000018
Construction
Type & style
- Home type: SingleFamily
- Property subtype: Single Family Residence
Condition
- Year built: 1950
Community & neighborhood
Location
- Region: Basking Ridge
Price history
| Date | Event | Price |
|---|---|---|
| 7/24/2025 | Sold | $1,155,000+0.4% |
Source: | ||
| 6/17/2025 | Pending sale | $1,150,000 |
Source: | ||
| 6/4/2025 | Listed for sale | $1,150,000+54.4% |
Source: | ||
| 4/8/2015 | Sold | $745,000-6.9% |
Source: | ||
| 10/23/2014 | Price change | $799,900-3.5% |
Source: Derek Eisenberg, ePro, GRI, GAA, RAA #3162129 Report a problem | ||
Public tax history
| Year | Property taxes | Tax assessment |
|---|---|---|
| 2025 | $16,925 +13.3% | $951,400 +13.3% |
| 2024 | $14,944 -0.6% | $840,000 +5.3% |
| 2023 | $15,039 -2.1% | $797,400 +4.6% |
Find assessor info on the county website
Neighborhood: 07920
Nearby schools
GreatSchools rating
- 9/10Cedar Hill SchoolGrades: K-5Distance: 0.4 mi
- 9/10William Annin Middle SchoolGrades: 6-8Distance: 1 mi
- 7/10Ridge High SchoolGrades: 9-12Distance: 0.3 mi
Get a cash offer in 3 minutes
Find out how much your home could sell for in as little as 3 minutes with a no-obligation cash offer.
Estimated market value$1,182,700
Get a cash offer in 3 minutes
Find out how much your home could sell for in as little as 3 minutes with a no-obligation cash offer.
Estimated market value
$1,182,700
