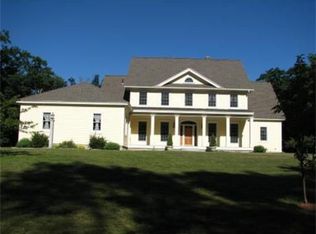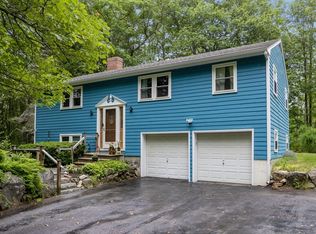Newer 4 bedroom, 2.5 bath Cape offers a flexible floor plan. The kitchen was updated in 2014 and features Maple cabinets, granite countertops and SS appliances. The expansive living room has a pellet stove and open to the dining room. An updated full bathroom, bedroom and office complete the main floor. The front to back master bedroom and has a convenient half bath. In addition to the bedrooms and full bathroom, there is a lovely sitting / bonus area. Convenient 2nd floor laundry area. Beautiful hardwood floors throughout the first floor. New Buderus boiler (2019). Large attached garage with 12' ceiling height! Convenient location to town and commuting. Move in ready!
This property is off market, which means it's not currently listed for sale or rent on Zillow. This may be different from what's available on other websites or public sources.

