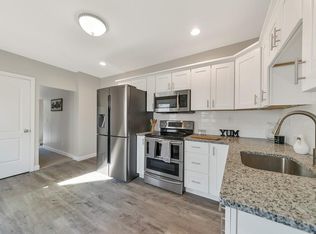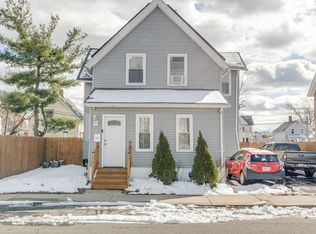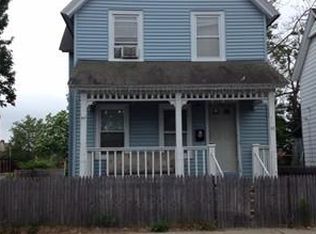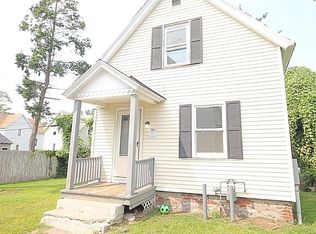Set up a showing today and make this house your home! Beautifully updated home with a modern Eat-in Kitchen with brand new cabinets, granite countertops, large island, brand new stainless steel appliances and brand new allure floating floor throughout. On the second level you will find 3 spacious bedrooms and an updated bathroom. Spacious fenced yard is great for entertaining. Home has brand new windows and siding. Located near Springfield College, Not far from shopping and dining.
This property is off market, which means it's not currently listed for sale or rent on Zillow. This may be different from what's available on other websites or public sources.



