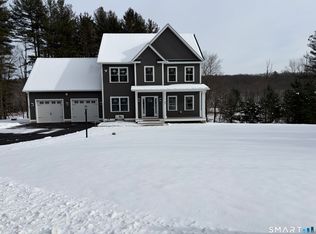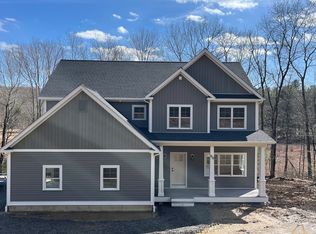Sold for $780,000
$780,000
41 Ladd Rd, Tolland, CT 06084
3beds
2,342sqft
Single Family Residence
Built in 1988
19.2 Acres Lot
$831,600 Zestimate®
$333/sqft
$3,219 Estimated rent
Home value
$831,600
$723,000 - $948,000
$3,219/mo
Zestimate® history
Loading...
Owner options
Explore your selling options
What's special
This extraordinary property is a must see! Custom log home and 50'x30' post and beam workshop on over 19 acres of wooded privacy. Home has new windows & beautifully remodeled kitchen & baths. Dining rm open to entertainment sized living rm with masonry fireplace. 1st floor office could be a bedroom for one level living. Full bath on 1st floor. Large primary bedroom, 2 additional bedrooms, spa like bath & laundry complete 2nd floor. Enjoy watching the deer from the front farmers porch or screened in porch off the back of the home. The custom hardscaping and landscaping is stunning, adding to the retreat like setting. 12'x24' metal building has slab floor. Outdoor, wood furnace provides radiant floor heat to workshop & heat/hot water to home. 2 oil tanks, new electric panel w/generator prep, walk up storage above 2 car attached garage. Workshop has 2- 9' doors & 1- 12' door with middle bay height of 20'; plenty of room for cars, woodworking, or hobbyists. Truly a one of a kind property
Zillow last checked: 8 hours ago
Listing updated: May 30, 2025 at 05:31am
Listed by:
Jeanne McHale 508-934-9245,
REMAX Executive Realty 508-839-9219
Bought with:
Mark Riesbeck
Berkshire Hathaway Home Service New England Properties
Source: MLS PIN,MLS#: 73356615
Facts & features
Interior
Bedrooms & bathrooms
- Bedrooms: 3
- Bathrooms: 2
- Full bathrooms: 2
Primary bedroom
- Features: Ceiling Fan(s), Closet - Double
- Level: Second
Bedroom 2
- Features: Ceiling Fan(s), Closet, Flooring - Wood
- Level: Second
Bedroom 3
- Features: Ceiling Fan(s), Closet, Flooring - Wood
- Level: Second
Primary bathroom
- Features: No
Bathroom 1
- Features: Bathroom - Full, Bathroom - Tiled With Tub & Shower, Remodeled
- Level: First
Bathroom 2
- Features: Bathroom - 3/4, Bathroom - Double Vanity/Sink, Bathroom - Tiled With Shower Stall, Countertops - Stone/Granite/Solid, Remodeled
- Level: Second
Dining room
- Features: Flooring - Wood
- Level: First
Kitchen
- Features: Pantry, Countertops - Stone/Granite/Solid, Cabinets - Upgraded, Exterior Access, Remodeled, Stainless Steel Appliances, Pot Filler Faucet, Gas Stove
- Level: First
Living room
- Features: Flooring - Wood
- Level: First
Office
- Features: Flooring - Wood
- Level: First
Heating
- Baseboard, Oil, Wood
Cooling
- None
Appliances
- Included: Water Heater, Range, Dishwasher, Microwave, Refrigerator
- Laundry: Second Floor, Electric Dryer Hookup, Washer Hookup
Features
- Office
- Flooring: Wood, Tile, Flooring - Wood
- Doors: Insulated Doors
- Windows: Insulated Windows
- Basement: Full,Partially Finished,Interior Entry,Bulkhead,Sump Pump,Radon Remediation System
- Number of fireplaces: 1
- Fireplace features: Living Room
Interior area
- Total structure area: 2,342
- Total interior livable area: 2,342 sqft
- Finished area above ground: 2,342
Property
Parking
- Total spaces: 13
- Parking features: Attached, Detached, Garage Door Opener, Heated Garage, Storage, Workshop in Garage, Garage Faces Side, Paved Drive, Off Street, Stone/Gravel, Paved
- Attached garage spaces: 5
- Uncovered spaces: 8
Features
- Patio & porch: Porch, Screened, Patio
- Exterior features: Porch, Porch - Screened, Patio, Storage, Professional Landscaping, Stone Wall
- Frontage length: 1709.00
Lot
- Size: 19.20 Acres
- Features: Wooded, Cleared, Level, Sloped
Details
- Parcel number: TOLLM4BAL400
- Zoning: RDD
Construction
Type & style
- Home type: SingleFamily
- Architectural style: Cape,Log
- Property subtype: Single Family Residence
Materials
- Log
- Foundation: Concrete Perimeter
- Roof: Shingle
Condition
- Year built: 1988
Utilities & green energy
- Electric: Circuit Breakers, Generator Connection
- Sewer: Private Sewer
- Water: Private
- Utilities for property: for Gas Range, for Electric Dryer, Washer Hookup, Generator Connection
Community & neighborhood
Community
- Community features: Shopping, Park, Walk/Jog Trails, Medical Facility, Highway Access, Private School, Public School
Location
- Region: Tolland
Other
Other facts
- Listing terms: Contract
- Road surface type: Paved
Price history
| Date | Event | Price |
|---|---|---|
| 5/29/2025 | Sold | $780,000-3.7%$333/sqft |
Source: MLS PIN #73356615 Report a problem | ||
| 4/30/2025 | Pending sale | $810,000$346/sqft |
Source: | ||
| 3/19/2025 | Listed for sale | $810,000$346/sqft |
Source: | ||
Public tax history
| Year | Property taxes | Tax assessment |
|---|---|---|
| 2025 | $10,693 -2.2% | $393,285 +35.9% |
| 2024 | $10,932 +1.2% | $289,440 |
| 2023 | $10,805 +2% | $289,440 |
Find assessor info on the county website
Neighborhood: 06084
Nearby schools
GreatSchools rating
- 8/10Tolland Intermediate SchoolGrades: 3-5Distance: 3.8 mi
- 7/10Tolland Middle SchoolGrades: 6-8Distance: 3.6 mi
- 8/10Tolland High SchoolGrades: 9-12Distance: 3.7 mi
Get pre-qualified for a loan
At Zillow Home Loans, we can pre-qualify you in as little as 5 minutes with no impact to your credit score.An equal housing lender. NMLS #10287.
Sell for more on Zillow
Get a Zillow Showcase℠ listing at no additional cost and you could sell for .
$831,600
2% more+$16,632
With Zillow Showcase(estimated)$848,232

