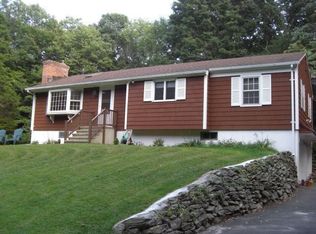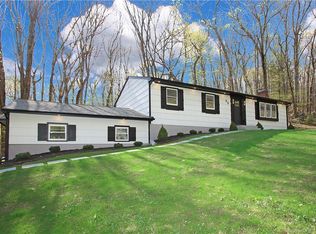This beautifully updated 4 bedroom, 2 Full bath Cape is Located right off Rt. 302 with an easy commute to lower Fairfield County. With a Newly Painted Exterior and Interior, this home is move in ready!! As you walk into the main level you notice plenty of natural light coming from the wonderful bay window in the living room that flows right into the recently renovated kitchen( all new stainless appliances and sink, granite countertops, new lighting and fixtures) This lovely and well designed kitchen opens up to the dining room and newly designed mudroom. The mudroom has access out to the lovely white, wooden fenced in patio area!! Perfect for entertaining!! Also located on the main floor are two bedrooms and a full bath which has been updated with new flooring and fixtures including a over size walk in shower. As you go up the staircase to the upper floor you will see another fully updated bathroom with tub and shower. The bathroom is perfectly located between the master bedroom and 4th bedroom. All hard wood floors on the main and upper floors have been refinished!! The Family room and Rec room(which has all new flooring) are located in the finished basement which provides lots of bonus space to play or just relax! You will fall in love with this spacious, updated Cape that is only minutes from Main Street and the delicious Ferris Acres Creamery. Welcome Home!!
This property is off market, which means it's not currently listed for sale or rent on Zillow. This may be different from what's available on other websites or public sources.

