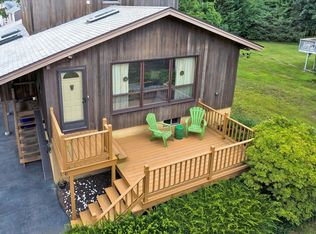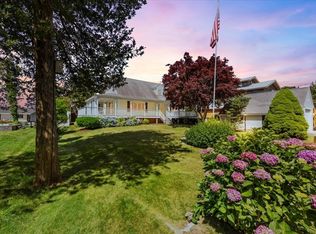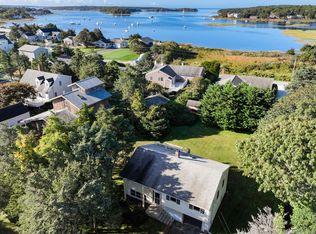Sold for $671,000
$671,000
41 Kenwood Road, Pocasset, MA 02559
3beds
1,855sqft
Single Family Residence
Built in 1961
10,018.8 Square Feet Lot
$674,700 Zestimate®
$362/sqft
$3,106 Estimated rent
Home value
$674,700
$614,000 - $742,000
$3,106/mo
Zestimate® history
Loading...
Owner options
Explore your selling options
What's special
Experience coastal living in this unique Frank Lloyd Wright-inspired home in Pocasset's desirable saltwater community. This custom-built, redwood-sided, 1855+/- sq ft, 3 bedroom, 2 bath home offers peek water views from multiple rooms, a contemporary layout, and built-ins throughout. Raised and expanded after Hurricane Bob in 1991 adding a second and third floor and has been meticulously maintained. Enjoy an updated look kitchen with new appliances (2022), multiple decks, and an oversized workshop on a 1/4 acre level lot. Passing Title V. Deeded beach rights, public boat ramp access, and proximity to fishing, the Cape Cod Canal, golf, and local amenities make this a perfect year-round or summer retreat. Don't miss this rare opportunity! Buyers or Agent to verify all information contained herein.
Zillow last checked: 8 hours ago
Listing updated: October 07, 2025 at 04:12pm
Listed by:
Scott Tynell 508-274-3604,
Keller Williams Realty
Bought with:
Buyer Unrepresented
cci.UnrepBuyer
Source: CCIMLS,MLS#: 22403825
Facts & features
Interior
Bedrooms & bathrooms
- Bedrooms: 3
- Bathrooms: 2
- Full bathrooms: 2
- Main level bathrooms: 1
Primary bedroom
- Description: Flooring: Laminate
- Features: Balcony, View, Office/Sitting Area, Closet
- Level: Second
Bedroom 2
- Description: Flooring: Laminate
- Features: Bedroom 2, Closet
- Level: First
Bedroom 3
- Description: Flooring: Laminate
- Features: Bedroom 3, Balcony, View
- Level: First
Primary bathroom
- Features: Private Full Bath
Dining room
- Description: Flooring: Laminate
- Features: Built-in Features, Dining Room
- Level: First
Kitchen
- Description: Flooring: Tile,Stove(s): Gas
- Features: Pantry, Breakfast Nook
- Level: First
Living room
- Description: Flooring: Laminate
- Features: Dining Area, Living Room, Built-in Features
- Level: First
Heating
- Has Heating (Unspecified Type)
Cooling
- None
Appliances
- Included: Dishwasher, Washer, Range Hood, Refrigerator, Gas Range, Electric Dryer, Gas Water Heater, Electric Water Heater
- Laundry: Second Floor
Features
- Pantry
- Flooring: Laminate, Tile
- Basement: Bulkhead Access
- Has fireplace: No
Interior area
- Total structure area: 1,855
- Total interior livable area: 1,855 sqft
Property
Parking
- Parking features: Open
- Has uncovered spaces: Yes
Features
- Stories: 3
- Patio & porch: Deck
- Has view: Yes
- Has water view: Yes
- Water view: Bay/Harbor
Lot
- Size: 10,018 sqft
- Features: Marina, Medical Facility, Major Highway, Near Golf Course, Level, Cleared
Details
- Additional structures: Outbuilding
- Parcel number: 38.31780
- Zoning: R40
- Special conditions: Estate Sale
Construction
Type & style
- Home type: SingleFamily
- Architectural style: Contemporary
- Property subtype: Single Family Residence
Materials
- Vertical Siding
- Foundation: Concrete Perimeter
- Roof: Asphalt, Pitched
Condition
- Updated/Remodeled, Approximate, Unknown/Mixed
- New construction: No
- Year built: 1961
- Major remodel year: 1991
Utilities & green energy
- Sewer: Septic Tank
Community & neighborhood
Community
- Community features: Deeded Beach Rights
Location
- Region: Pocasset
Other
Other facts
- Listing terms: Conventional
- Road surface type: Paved
Price history
| Date | Event | Price |
|---|---|---|
| 10/2/2025 | Sold | $671,000-4.1%$362/sqft |
Source: | ||
| 8/27/2025 | Pending sale | $699,500$377/sqft |
Source: | ||
| 7/17/2025 | Price change | $699,500-0.8%$377/sqft |
Source: | ||
| 5/24/2025 | Price change | $705,000-1.4%$380/sqft |
Source: | ||
| 4/9/2025 | Price change | $715,000-1.4%$385/sqft |
Source: | ||
Public tax history
Tax history is unavailable.
Neighborhood: Pocasset
Nearby schools
GreatSchools rating
- 5/10Bourne Intermediate SchoolGrades: 3-5Distance: 3.7 mi
- 5/10Bourne Middle SchoolGrades: 6-8Distance: 3.6 mi
- 4/10Bourne High SchoolGrades: 9-12Distance: 3.6 mi
Schools provided by the listing agent
- District: Bourne
Source: CCIMLS. This data may not be complete. We recommend contacting the local school district to confirm school assignments for this home.
Get a cash offer in 3 minutes
Find out how much your home could sell for in as little as 3 minutes with a no-obligation cash offer.
Estimated market value$674,700
Get a cash offer in 3 minutes
Find out how much your home could sell for in as little as 3 minutes with a no-obligation cash offer.
Estimated market value
$674,700


