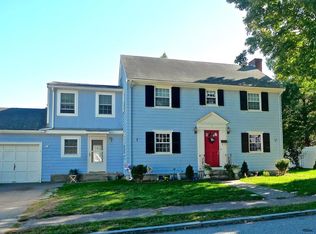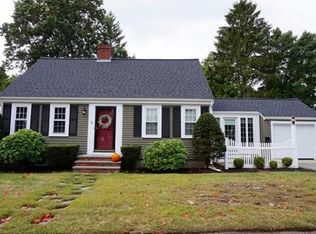Sold for $830,000 on 03/28/25
$830,000
41 Keeling Rd, Wakefield, MA 01880
3beds
1,897sqft
Single Family Residence
Built in 1952
7,283 Square Feet Lot
$813,200 Zestimate®
$438/sqft
$4,109 Estimated rent
Home value
$813,200
$748,000 - $878,000
$4,109/mo
Zestimate® history
Loading...
Owner options
Explore your selling options
What's special
Welcome to this charming Cape-style home in the highly desirable Keeling Village neighborhood! This well-maintained home features a spacious kitchen that flows into the dining area, perfect for entertaining, and opens to a stunning two-story family room with cathedral ceilings and a cozy pellet stove. Hardwood floors throughout,pellet and wood burning fireplaces, and plenty of natural light create a warm and inviting atmosphere. The first floor also includes a bedroom and full bath for added convenience. The second floor offers two bedrooms and another bath. Step outside to the fenced-in backyard with a low-maintenance vinyl fence, ideal for outdoor living. Located just minutes from major highways, shopping, and beautiful Lake Quannapowitt, this home offers the perfect balance of convenience and comfort. Don’t miss the opportunity to make this your dream home!
Zillow last checked: 8 hours ago
Listing updated: March 28, 2025 at 09:56am
Listed by:
The Kennedy Team 617-281-9221,
Classified Realty Group 781-944-1901,
Felicia Giuliano-Kennedy 617-281-9221
Bought with:
The Kennedy Team
Classified Realty Group
Source: MLS PIN,MLS#: 73333008
Facts & features
Interior
Bedrooms & bathrooms
- Bedrooms: 3
- Bathrooms: 2
- Full bathrooms: 2
Primary bedroom
- Features: Skylight, Flooring - Hardwood
- Level: Second
- Area: 240
- Dimensions: 20 x 12
Bedroom 2
- Features: Skylight, Flooring - Hardwood
- Level: Second
- Area: 216
- Dimensions: 18 x 12
Bedroom 3
- Features: Flooring - Hardwood
- Level: First
- Area: 144
- Dimensions: 12 x 12
Bathroom 1
- Features: Bathroom - Full
- Level: First
Bathroom 2
- Features: Bathroom - Full
- Level: Second
Dining room
- Features: Flooring - Hardwood
- Level: First
- Area: 216
- Dimensions: 18 x 12
Family room
- Features: Skylight, Flooring - Hardwood
- Level: First
- Area: 209
- Dimensions: 19 x 11
Kitchen
- Features: Flooring - Hardwood, Dining Area
- Level: First
- Area: 180
- Dimensions: 18 x 10
Living room
- Features: Flooring - Hardwood, Window(s) - Bay/Bow/Box
- Level: First
- Area: 216
- Dimensions: 18 x 12
Heating
- Forced Air, Oil, Pellet Stove
Cooling
- Central Air, Ductless
Appliances
- Laundry: In Basement, Electric Dryer Hookup, Washer Hookup
Features
- Flooring: Tile, Hardwood
- Basement: Full
- Number of fireplaces: 1
- Fireplace features: Living Room
Interior area
- Total structure area: 1,897
- Total interior livable area: 1,897 sqft
- Finished area above ground: 1,897
Property
Parking
- Total spaces: 3
- Parking features: Paved Drive, Off Street
- Uncovered spaces: 3
Lot
- Size: 7,283 sqft
- Features: Corner Lot
Details
- Parcel number: M:000036 B:0019 P:000KM5,822323
- Zoning: SR
Construction
Type & style
- Home type: SingleFamily
- Architectural style: Cape
- Property subtype: Single Family Residence
Materials
- Frame
- Foundation: Concrete Perimeter
- Roof: Shingle
Condition
- Year built: 1952
Utilities & green energy
- Electric: 200+ Amp Service
- Sewer: Public Sewer
- Water: Public
- Utilities for property: for Electric Range, for Electric Dryer, Washer Hookup
Community & neighborhood
Community
- Community features: Public Transportation, Shopping, Pool, Walk/Jog Trails, Medical Facility, Highway Access, House of Worship, Public School, T-Station
Location
- Region: Wakefield
Other
Other facts
- Listing terms: Contract
Price history
| Date | Event | Price |
|---|---|---|
| 3/28/2025 | Sold | $830,000+6.4%$438/sqft |
Source: MLS PIN #73333008 Report a problem | ||
| 2/11/2025 | Contingent | $779,900$411/sqft |
Source: MLS PIN #73333008 Report a problem | ||
| 2/6/2025 | Listed for sale | $779,900+47.2%$411/sqft |
Source: MLS PIN #73333008 Report a problem | ||
| 6/29/2016 | Listing removed | $529,900$279/sqft |
Source: CENTURY 21 Advance Realty #71983242 Report a problem | ||
| 5/12/2016 | Price change | $529,900-2.6%$279/sqft |
Source: CENTURY 21 Advance Realty #71983242 Report a problem | ||
Public tax history
| Year | Property taxes | Tax assessment |
|---|---|---|
| 2025 | $9,486 +8.4% | $835,800 +7.4% |
| 2024 | $8,754 +2.7% | $778,100 +7% |
| 2023 | $8,527 +6.5% | $726,900 +11.8% |
Find assessor info on the county website
Neighborhood: Montrose
Nearby schools
GreatSchools rating
- 8/10Dolbeare Elementary SchoolGrades: K-4Distance: 0.4 mi
- 7/10Galvin Middle SchoolGrades: 5-8Distance: 1.5 mi
- 8/10Wakefield Memorial High SchoolGrades: 9-12Distance: 0.5 mi
Get a cash offer in 3 minutes
Find out how much your home could sell for in as little as 3 minutes with a no-obligation cash offer.
Estimated market value
$813,200
Get a cash offer in 3 minutes
Find out how much your home could sell for in as little as 3 minutes with a no-obligation cash offer.
Estimated market value
$813,200

