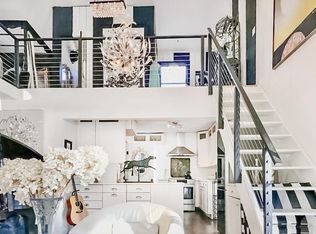Sold for $340,000 on 11/08/24
$340,000
41 Johnson Road, Kent, CT 06757
2beds
1,734sqft
Single Family Residence
Built in 1920
0.29 Acres Lot
$358,500 Zestimate®
$196/sqft
$3,477 Estimated rent
Home value
$358,500
$323,000 - $398,000
$3,477/mo
Zestimate® history
Loading...
Owner options
Explore your selling options
What's special
Discover the perfect blend of rural tranquility and village convenience with this delightful country home, just moments away from the heart of Kent. Ideally situated for those seeking a peaceful lifestyle with easy access to local amenities, this property offers a serene retreat amidst picturesque landscapes. Enjoy the best of both worlds with a tranquil country setting mere minutes from the vibrant village center of Kent. Take leisurely strolls to charming restaurants, eclectic shops, and all the conveniences the village has to offer. Set on a level quarter-acre lot, this home boasts a picturesque backdrop of expansive pastures, with scenic vistas stretching to the majestic Housatonic River and Mount Algo. The tranquil ambiance and panoramic views provide a captivating backdrop for everyday living. Your furry companions will love the fully fenced yard, offering ample space to roam and play in safety and security. Step inside to discover a spacious open family room, perfect for gathering with loved ones or unwinding after a long day. The galley kitchen seamlessly connects to a cozy three-season porch, offering a charming spot to enjoy morning coffee.. Upstairs, two bedrooms await, along with a large open area ideal for a second living or family room. A second three-season porch provides additional space to relax and take in the tranquil views. Recent upgrades include a new septic, electric panel, furnace, well pump, roof, watersoftener & whole house generator.
Zillow last checked: 8 hours ago
Listing updated: November 09, 2024 at 07:27am
Listed by:
Dave Fairty 203-788-7926,
Regency Real Estate, LLC 860-945-9868
Bought with:
Gina Cavallo, RES.0815805
Regency Real Estate, LLC
Source: Smart MLS,MLS#: 24024826
Facts & features
Interior
Bedrooms & bathrooms
- Bedrooms: 2
- Bathrooms: 3
- Full bathrooms: 2
- 1/2 bathrooms: 1
Primary bedroom
- Level: Upper
Bedroom
- Level: Upper
Living room
- Level: Main
Other
- Level: Upper
Sun room
- Level: Main
Heating
- Hot Water, Propane
Cooling
- Ceiling Fan(s), Window Unit(s)
Appliances
- Included: Electric Range, Refrigerator, Washer, Dryer, Water Heater
- Laundry: Main Level
Features
- Basement: Full
- Attic: None
- Number of fireplaces: 1
Interior area
- Total structure area: 1,734
- Total interior livable area: 1,734 sqft
- Finished area above ground: 1,734
Property
Parking
- Total spaces: 2
- Parking features: None, Driveway, Unpaved, Private
- Has uncovered spaces: Yes
Features
- Has view: Yes
- View description: Water
- Has water view: Yes
- Water view: Water
Lot
- Size: 0.29 Acres
- Features: Level, Cul-De-Sac, In Flood Zone
Details
- Parcel number: 1944316
- Zoning: RES
Construction
Type & style
- Home type: SingleFamily
- Architectural style: Contemporary
- Property subtype: Single Family Residence
Materials
- Wood Siding
- Foundation: Concrete Perimeter
- Roof: Asphalt
Condition
- New construction: No
- Year built: 1920
Utilities & green energy
- Sewer: Septic Tank
- Water: Well
Community & neighborhood
Community
- Community features: Lake, Library, Park, Playground, Private School(s), Tennis Court(s)
Location
- Region: Kent
Price history
| Date | Event | Price |
|---|---|---|
| 11/8/2024 | Sold | $340,000-9.3%$196/sqft |
Source: | ||
| 7/20/2024 | Price change | $375,000-11.8%$216/sqft |
Source: | ||
| 6/15/2024 | Listed for sale | $425,000+77.8%$245/sqft |
Source: | ||
| 6/2/2020 | Listing removed | $239,000$138/sqft |
Source: William Pitt Sotheby's International Realty #170200948 | ||
| 1/29/2019 | Price change | $239,000-11.2%$138/sqft |
Source: William Raveis Real Estate #170120857 | ||
Public tax history
| Year | Property taxes | Tax assessment |
|---|---|---|
| 2025 | $3,863 +10.4% | $229,000 +2% |
| 2024 | $3,500 +27.3% | $224,500 +53.1% |
| 2023 | $2,750 +1% | $146,600 |
Find assessor info on the county website
Neighborhood: 06757
Nearby schools
GreatSchools rating
- 7/10Kent Center SchoolGrades: PK-8Distance: 0.4 mi
- 5/10Housatonic Valley Regional High SchoolGrades: 9-12Distance: 15.6 mi

Get pre-qualified for a loan
At Zillow Home Loans, we can pre-qualify you in as little as 5 minutes with no impact to your credit score.An equal housing lender. NMLS #10287.
