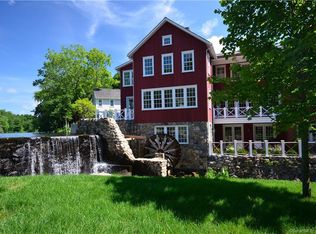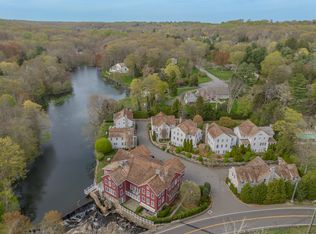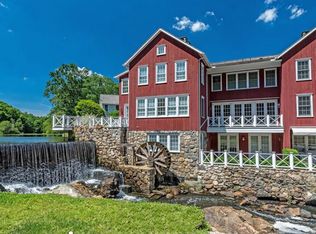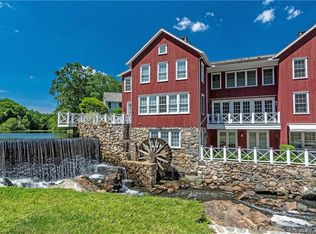The stylish design and architectural details throughout this ultra-luxury townhouse were crafted for a discerning, chic and fun lifestyle. This home is filled with treasures for the eye, with its rustic wood beams, crown moldings, solar shades, shiplap paneling, recessed lighting and stunning wide plank hardwood floors. Soaring dramatic ceilings and a sun-drenched wall of windows provide abundant natural light. Statuarietto marble countertops and backsplash create a stylish chefs kitchen and island. Waterworks fixtures, cabinet hardware and tiling present a sophisticated and modern look. The open plan provides plenty of room to entertain, while the living room and family room have welcoming wood-burning fireplaces for those cozy evenings. The spacious ensuite master bedroom walks out to a private outdoor patio. Eliminate stress as soon as you enter the soothing spa-like primary bathroom which includes a soaking tub. The large office could easily turn into a serene third bedroom. There is plenty of storage with walk-in and built-out closets and a spacious attic. You will find an attached garage with additional reserved parking and a generator. A truly convenient location, near excellent schools and just 2 minutes to the train station. You are minutes to town where you can dine at award-winning restaurants, explore one-of-a-kind boutiques, and discover awe-inspiring art galleries.
This property is off market, which means it's not currently listed for sale or rent on Zillow. This may be different from what's available on other websites or public sources.



