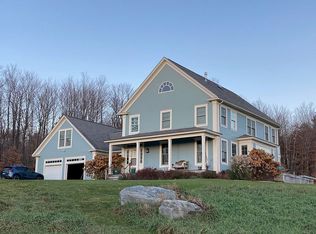For Sale By Owner, no need to click the "contact agent" button on this page. Call us directly at (802) 858-6444 The best of both worlds… Quintessential country living, but close to amenities. General Info: Custom built in 2005, our beautifully maintained home is 4,300 sq ft and sits on 13.56 acres. We are in an award-winning school system and have absolutely stunning mountain views. The house is located at the end of a private road with six other houses on the road. Interior: 4 Bedroom, 2 ½ bath Large kitchen with custom dovetailed cherry cabinets. Granite countertops, and high-end appliances. Large kitchen island that seats four Walk-in kitchen pantry Post & beam raised ceiling Hickory Flooring Radiant heat (1st fl.) Central Vacuum throughout Custom built cherry bookshelves/entertainment center First floor office with fiber internet Finished 3rd floor, with cedar balcony Insulated 3-season room Gas fireplace (rated to heat 3000 sq ft) 12KW Propane generator with auto-transfer switch. 30 seconds after the power goes out, you have heat, water, and electricity! (uses the house 1000 gal tank, no need for gasoline!) Walkout basement/workshop with double door access, ready to be finished Two car insulated/heated attached garage with built-in hose and drain, plus one car detached garage. Staircase accessible standing attic storage above both garages 24/7 monitored alarm system (doors/fire/motion/temperature/carbon monoxide) All lighting is fully dimmer controlled Recirculating pump on hot water lines for immediate hot water High speed fiber internet for excellent home connectivity Exterior: Mahogany covered front porch Cedar wraparound deck, with hook-up to 1000 gal propane tank for easy grilling Miles of hiking trails accessible right from the driveway Flagstone patio with firepit Numerous custom-built rock walls Established perennial gardens Location/Misc: 20 miles to Burlington 4 miles to supermarket 15 minutes to Smugglers Notch Ski Resort School system: Mount Mansfield Unified School District
This property is off market, which means it's not currently listed for sale or rent on Zillow. This may be different from what's available on other websites or public sources.
