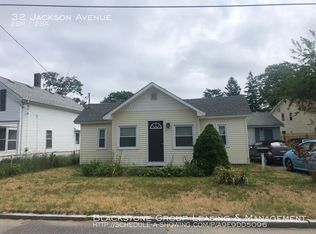Sold for $650,000
$650,000
41 Jackson Ave, Riverside, RI 02915
3beds
1,524sqft
Single Family Residence
Built in 1915
6,534 Square Feet Lot
$665,500 Zestimate®
$427/sqft
$2,670 Estimated rent
Home value
$665,500
$592,000 - $752,000
$2,670/mo
Zestimate® history
Loading...
Owner options
Explore your selling options
What's special
Amazing opportunity to live ON THE WATER! 3 BR 1.5 Bath home right near the East Bay Bike path and historic Looff Carousel. This tastefully remodeled and lovingly maintained Victorian is bursting with charm, has spectacular westerly water views and access to a beach where you can sunbathe, fish or launch a kayak. Enjoy picturesque water views and stunning sunsets over Narragansett Bay from your den or back yard. On the second floor you will find three roomy bedrooms-two with gorgeous water views. Recent updates include a new roof with transferrable 50 year warranty, beautiful new kitchen & baths, hardwoods and updated electrical & plumbing. Home is nestled in a quiet neighborhood, but just a short drive to local parks, golf courses, marinas, shopping, restaurants, and highway access. Don't miss the chance live in your own waterfront property! *Sale is subject to seller's finding suitable housing*
Zillow last checked: 8 hours ago
Listing updated: February 13, 2025 at 02:10pm
Listed by:
Erin Pepas 860-961-3996,
RE/MAX on the Bay
Bought with:
Nancy Casimiro, RES.0028482
Coldwell Banker Realty
Source: StateWide MLS RI,MLS#: 1375131
Facts & features
Interior
Bedrooms & bathrooms
- Bedrooms: 3
- Bathrooms: 2
- Full bathrooms: 1
- 1/2 bathrooms: 1
Bathroom
- Features: Ceiling Height 7 to 9 ft
- Level: Second
- Area: 110 Square Feet
- Dimensions: 10
Bathroom
- Features: Ceiling Height 7 to 9 ft
- Level: First
- Area: 18 Square Feet
- Dimensions: 3
Other
- Features: Ceiling Height 7 to 9 ft
- Level: Second
- Area: 165 Square Feet
- Dimensions: 11
Other
- Features: Ceiling Height 7 to 9 ft
- Level: Second
- Area: 180 Square Feet
- Dimensions: 12
Other
- Features: Ceiling Height 7 to 9 ft
- Level: Second
- Area: 165 Square Feet
- Dimensions: 11
Den
- Features: Ceiling Height 7 to 9 ft
- Level: First
- Area: 264 Square Feet
- Dimensions: 12
Dining room
- Features: Ceiling Height 7 to 9 ft
- Level: First
- Area: 210 Square Feet
- Dimensions: 14
Other
- Features: Ceiling Height 7 to 9 ft
- Level: First
- Area: 54 Square Feet
- Dimensions: 6
Kitchen
- Features: Ceiling Height 7 to 9 ft
- Level: First
- Area: 252 Square Feet
- Dimensions: 12
Living room
- Features: Ceiling Height 7 to 9 ft
- Level: First
- Area: 195 Square Feet
- Dimensions: 13
Heating
- Natural Gas, Steam
Cooling
- None
Appliances
- Included: Gas Water Heater, Dishwasher, Dryer, Exhaust Fan, Disposal, Microwave, Oven/Range, Refrigerator, Washer
Features
- Bedroom, Den, Dining Room, Foyer/Hall, Full Bath, Half Bath, Kitchen, Living Room, Master Bedroom, Plumbing (Copper), Plumbing (Mixed), Plumbing (PVC), Insulation (Ceiling), Insulation (Walls)
- Flooring: Hardwood, Other
- Doors: Storm Door(s)
- Windows: Insulated Windows
- Basement: Full,Interior and Exterior,Unfinished,Laundry,Storage Space,Work Shop
- Attic: Attic Stairs
- Has fireplace: No
- Fireplace features: None
Interior area
- Total structure area: 1,524
- Total interior livable area: 1,524 sqft
- Finished area above ground: 1,524
- Finished area below ground: 0
Property
Parking
- Total spaces: 3
- Parking features: No Garage, Driveway
- Has uncovered spaces: Yes
Features
- Patio & porch: Porch
- Has view: Yes
- View description: Water
- Has water view: Yes
- Water view: Water
- Waterfront features: Waterfront, Access, Beach, River, Saltwater Front, Walk To Water
Lot
- Size: 6,534 sqft
- Features: Corner Lot
Details
- Parcel number: EPROM311B18L001U
- Zoning: R6
- Special conditions: Conventional/Market Value
- Other equipment: Cable TV
Construction
Type & style
- Home type: SingleFamily
- Architectural style: Victorian
- Property subtype: Single Family Residence
Materials
- Vinyl Siding
- Foundation: Brick/Mortar, Mixed, Stone
Condition
- New construction: No
- Year built: 1915
Utilities & green energy
- Electric: 200+ Amp Service
- Sewer: Public Sewer
- Water: Public
- Utilities for property: Sewer Connected, Water Connected
Community & neighborhood
Community
- Community features: Commuter Bus, Golf, Highway Access, Hospital, Interstate, Marina, Private School, Public School, Recreational Facilities, Restaurants, Schools, Near Shopping
Location
- Region: Riverside
- Subdivision: Riverside
Price history
| Date | Event | Price |
|---|---|---|
| 2/13/2025 | Sold | $650,000$427/sqft |
Source: | ||
| 1/7/2025 | Pending sale | $650,000$427/sqft |
Source: | ||
| 1/1/2025 | Listed for sale | $650,000-7.1%$427/sqft |
Source: | ||
| 12/15/2024 | Listing removed | $699,900$459/sqft |
Source: | ||
| 11/29/2024 | Listed for sale | $699,900+288.8%$459/sqft |
Source: | ||
Public tax history
| Year | Property taxes | Tax assessment |
|---|---|---|
| 2025 | $9,622 +5.9% | $736,200 +24.3% |
| 2024 | $9,083 +3.9% | $592,500 |
| 2023 | $8,745 +13.9% | $592,500 +68.7% |
Find assessor info on the county website
Neighborhood: Riverside
Nearby schools
GreatSchools rating
- 5/10Riverside Middle SchoolGrades: 6-8Distance: 0.8 mi
- 5/10East Providence High SchoolGrades: 9-12Distance: 3.4 mi
Get a cash offer in 3 minutes
Find out how much your home could sell for in as little as 3 minutes with a no-obligation cash offer.
Estimated market value
$665,500
