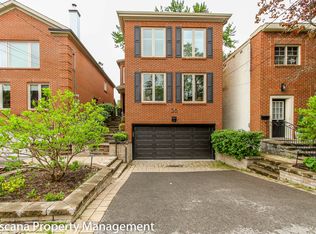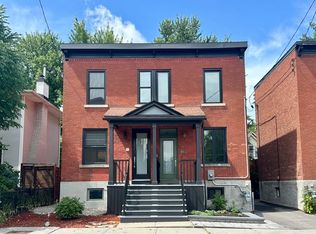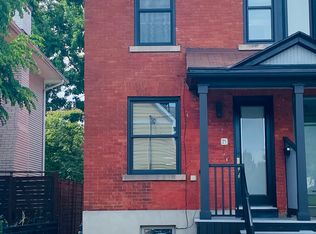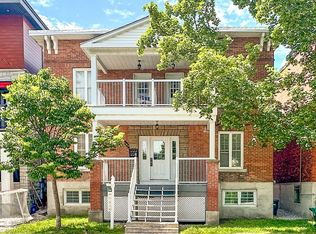This house is much larger than it looks! Inviting front porch is shaded by the mature trees. Lovely, large combined living room/dining room with wood burning fireplace, high ceilings and hardwood floors. Wonderful eat-in family kitchen with granite counters, lots of cupboards, breakfast bar, terra cotta tiled floor and easy side access. Family room at the back with french doors to the sunny deck and garden beyond. There is a full bath and handy laundry on this floor. Upstairs is the primary bedroom and 2 further bedrooms, a well renovated bathroom plus an office or nursery. Full basement offers so much storage. Ivy is a vibrant neighbourhood street, steps to Beechwood shopping, convenient to bus or bike paths, close to the parks and with wonderful school options. A warm and inviting family house in a very desirable neighbourhood, minutes to Global Affairs and downtown. 24 hour irrevocable on all offers. Property is linked by carport only to the neighbouring house. 2022-08-20
This property is off market, which means it's not currently listed for sale or rent on Zillow. This may be different from what's available on other websites or public sources.



