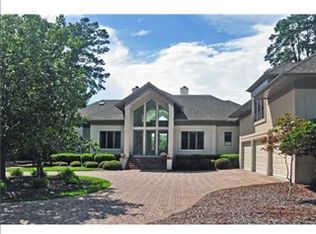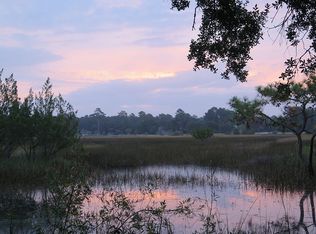This exceptional home, nestled on Crescent Island within The Islands of Deer Creek, boasts a welcoming, beautifully designed , fenced garden which greets you as you approach the entrance. With a spectacular wrap around lagoon view the grand entrance leads you to a peaceful sunlit library and a formal LR and DR. The incredible kitchen area features high top granite center island, granite counters, top of the line appliances, wet bar, a spacious eating area and a cozy FR with FP and a wall of windows bringing the outside in. Owners BR suite downstairs has a stunning bath with all tile walk-in shower and whirlpool tub. 3 BR's upstairs, each with tile. walk-in shower. 700 sf Bonus Room over a 3 car garage, new roof, 4 HVAC units 2-5 years old and 12-17 ft ceilings on first floor. Lush, professionally landscaped grounds with lighting are easily maintained. A gorgeous setting for carefree living. Membership fees required for some recreational facilities.
This property is off market, which means it's not currently listed for sale or rent on Zillow. This may be different from what's available on other websites or public sources.



