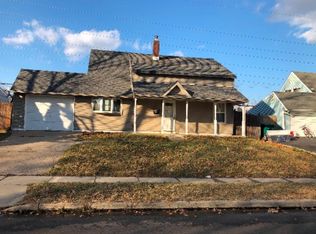Sold for $360,000
$360,000
41 Iroquois Rd, Levittown, PA 19057
4beds
1,950sqft
Single Family Residence
Built in 1955
6,000 Square Feet Lot
$423,500 Zestimate®
$185/sqft
$2,851 Estimated rent
Home value
$423,500
$402,000 - $445,000
$2,851/mo
Zestimate® history
Loading...
Owner options
Explore your selling options
What's special
Open House Sunday! This Expanded and Remodeled Colonial-Feel Levittown Home with open floor plan has been lovingly cared for. After two decades, it's your opportunity to own this Open and Airy four-bedroom Two full Bathroom Home. A Single driveway to the right + Double-Wide Driveway to the left leads to the Extended oversized Full Depth Garage (12x27) w/opener. Enter the main level featuring an updated Kitchen, Large formal Dining space, and an incredible Living space w/Vaulted beamed Ceiling including skylights and recessed lighting. This room will please all and includes a Corner Unit Fireplace for those Chilly fall evenings, rear wall of windows and French Doors leading to the expansive L-shaped (11x26 +10x10) Deck with sitting and dining Gazebo areas. Additional Glass French Doors off the living space leads to a home office (4th bedroom) with hardwood flooring. A second main floor bedroom and updated full bath w/Tub complete the entrance level. The Second Floor features another bedroom plus a Uniquely Inspiring and HUGE Primary Bedroom and Bathroom with dressing area, lounging space and Cathedral Ceilings w/ Skylights. A rear fenced yard, Shed and lounging sand-box area w/chiminea adds to the charm of this home. Updated electric, Central A/C, many updated windows, and low-maintenance vinyl shake and siding will be sure to add to one's peace of mind as well.
Zillow last checked: 8 hours ago
Listing updated: January 08, 2024 at 10:45am
Listed by:
Michael Arleth 215-287-6231,
RE/MAX Realty Services-Bensalem
Bought with:
Missy Kitzmiller, RS285195
Robin Kemmerer Associates Inc
Source: Bright MLS,MLS#: PABU2060474
Facts & features
Interior
Bedrooms & bathrooms
- Bedrooms: 4
- Bathrooms: 2
- Full bathrooms: 2
- Main level bathrooms: 1
- Main level bedrooms: 2
Basement
- Area: 0
Heating
- Baseboard, Oil, Propane
Cooling
- Central Air, Ceiling Fan(s), Wall Unit(s), Electric
Appliances
- Included: Microwave, Built-In Range, Dishwasher, Dryer, Refrigerator, Washer, Water Heater, Electric Water Heater
- Laundry: Upper Level, Washer In Unit, Dryer In Unit
Features
- Ceiling Fan(s), Chair Railings, Crown Molding, Entry Level Bedroom, Exposed Beams, Open Floorplan, Formal/Separate Dining Room, Kitchen - Galley, Primary Bath(s), Recessed Lighting, Bathroom - Stall Shower, Bathroom - Tub Shower
- Flooring: Carpet, Ceramic Tile, Wood
- Windows: Skylight(s)
- Has basement: No
- Number of fireplaces: 1
- Fireplace features: Corner, Gas/Propane, Heatilator
Interior area
- Total structure area: 1,950
- Total interior livable area: 1,950 sqft
- Finished area above ground: 1,950
- Finished area below ground: 0
Property
Parking
- Total spaces: 1
- Parking features: Garage Faces Front, Garage Door Opener, Concrete, Attached, Driveway, On Street
- Attached garage spaces: 1
- Has uncovered spaces: Yes
Accessibility
- Accessibility features: None
Features
- Levels: Two
- Stories: 2
- Patio & porch: Deck, Roof
- Exterior features: Chimney Cap(s), Lighting, Rain Gutters, Sidewalks
- Pool features: None
- Fencing: Wood
Lot
- Size: 6,000 sqft
- Dimensions: 60.00 x 100.00
- Features: Backs - Open Common Area, Front Yard, Landscaped, Level, Rear Yard, Vegetation Planting, Suburban
Details
- Additional structures: Above Grade, Below Grade
- Parcel number: 05033128
- Zoning: R3
- Special conditions: Standard
Construction
Type & style
- Home type: SingleFamily
- Architectural style: Colonial,Cape Cod
- Property subtype: Single Family Residence
Materials
- Frame, Vinyl Siding, Shake Siding
- Foundation: Slab
- Roof: Shingle
Condition
- Very Good,Excellent
- New construction: No
- Year built: 1955
- Major remodel year: 2003
Utilities & green energy
- Sewer: Public Sewer
- Water: Public
Community & neighborhood
Security
- Security features: Electric Alarm
Location
- Region: Levittown
- Subdivision: Indian Creek
- Municipality: BRISTOL TWP
Other
Other facts
- Listing agreement: Exclusive Right To Sell
- Listing terms: Cash,Conventional,FHA,VA Loan
- Ownership: Fee Simple
Price history
| Date | Event | Price |
|---|---|---|
| 1/8/2024 | Sold | $360,000-5.2%$185/sqft |
Source: | ||
| 11/27/2023 | Pending sale | $379,900$195/sqft |
Source: | ||
| 11/19/2023 | Contingent | $379,900$195/sqft |
Source: | ||
| 11/4/2023 | Listed for sale | $379,900+123.6%$195/sqft |
Source: | ||
| 11/7/2002 | Sold | $169,900$87/sqft |
Source: Public Record Report a problem | ||
Public tax history
| Year | Property taxes | Tax assessment |
|---|---|---|
| 2025 | $5,599 +0.4% | $20,540 |
| 2024 | $5,578 +0.7% | $20,540 |
| 2023 | $5,537 | $20,540 |
Find assessor info on the county website
Neighborhood: Indian Creek
Nearby schools
GreatSchools rating
- 5/10Mill Creek Elementary SchoolGrades: K-5Distance: 0.7 mi
- NAArmstrong Middle SchoolGrades: 7-8Distance: 1.6 mi
- 2/10Truman Senior High SchoolGrades: PK,9-12Distance: 0.7 mi
Schools provided by the listing agent
- District: Bristol Township
Source: Bright MLS. This data may not be complete. We recommend contacting the local school district to confirm school assignments for this home.
Get a cash offer in 3 minutes
Find out how much your home could sell for in as little as 3 minutes with a no-obligation cash offer.
Estimated market value$423,500
Get a cash offer in 3 minutes
Find out how much your home could sell for in as little as 3 minutes with a no-obligation cash offer.
Estimated market value
$423,500
