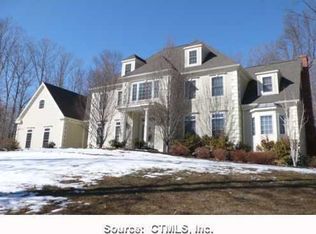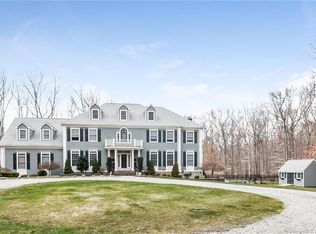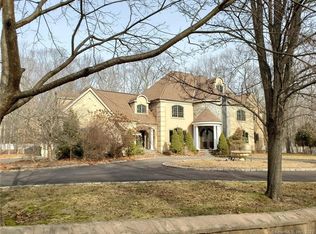Desirable neighborhood and an exceptionally custom home that is sure to impress. This five bedroom four full and two half bath sprawling colonial has everything a discriminating buyer would be looking for. The home has been meticulously cared for and maintained with many additional luxurious upgrades from the originally built home. There is a wide array of family space to enjoy including two family rooms both on main floor and upper level, a fully finished basement with complete gym, a 12 person custom designed theatre, an enclosed porch, first floor office and the compliment of two en suite master bedrooms one on the main floor and the other on the upper level. The upper level master is very spacious and includes a luxurious dressing area that most could only dream about. Every room has been considered for custom woodwork, design and architectural detail. As you step outside to this outdoor oasis get ready to be dazzled with this grand backyard as the design thoughtfulness continues offering an outdoor kitchen, fire pit, propane tiki torches, a custom covered deck with lounging area, outdoor entertainment area, custom sized pool, hot tub and perfect pool house that included a kitchen, bathroom and basement for additional storage. If the inside and outside aren't enough there is also a four car garage including Tesla charger, lots of built-in storage and small countertop and sink for any additional needs. Back-up generator hard wired for entire house is also included.
This property is off market, which means it's not currently listed for sale or rent on Zillow. This may be different from what's available on other websites or public sources.


